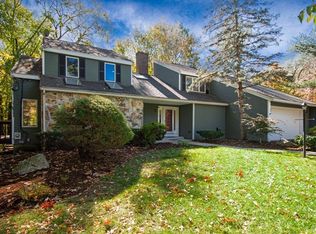Sold for $761,000
$761,000
9 Cosma Rd, Easton, MA 02356
4beds
2,884sqft
Single Family Residence
Built in 1968
0.69 Acres Lot
$787,200 Zestimate®
$264/sqft
$4,716 Estimated rent
Home value
$787,200
$740,000 - $834,000
$4,716/mo
Zestimate® history
Loading...
Owner options
Explore your selling options
What's special
Chestnut Knoll, one of the most prestigious neighborhoods presents this oversized 60 ft raised ranch with numerous up-dates(see list of up-dates) gas heat(7 years and duct work),central air,open remodeled eat in kitchen,new appliances and island, granite counter and stools leading to fireplaced living room,hard wood and picture window! Separate dining room with hard wood floors and sliders to upgraded deck and remodeled exterior portico. Four large bedrooms,kids bath with tub,remodeled primary bath all bedrooms with hardwood floors & ceiling fans! Media room with built in TV,fireplace,stadium seating for the buyers,playroom area and bonus home office!! Mudroom,huge pantry storage room,full laundry room, two car garage with 2 new garage motors, leading to a new driveway and BRAND NEW 4 BEDROOM SEPTIC! Owners have maintained this home and now its ready for the new buyers! Must see!
Zillow last checked: 8 hours ago
Listing updated: June 10, 2024 at 06:08am
Listed by:
Marlene Wise 781-249-8169,
Coldwell Banker Realty - Canton 781-821-2664
Bought with:
Anne Fitzgerald
William Raveis R.E. & Home Services
Source: MLS PIN,MLS#: 73211778
Facts & features
Interior
Bedrooms & bathrooms
- Bedrooms: 4
- Bathrooms: 3
- Full bathrooms: 3
Primary bedroom
- Features: Bathroom - Full, Ceiling Fan(s), Flooring - Hardwood, Flooring - Wall to Wall Carpet
- Level: Second
- Area: 149.45
- Dimensions: 13.11 x 11.4
Bedroom 2
- Features: Ceiling Fan(s), Flooring - Hardwood
- Level: Second
- Area: 131.1
- Dimensions: 11.5 x 11.4
Bedroom 3
- Features: Ceiling Fan(s), Flooring - Hardwood
- Level: Second
- Area: 147.61
- Dimensions: 14.6 x 10.11
Bedroom 4
- Features: Ceiling Fan(s), Flooring - Hardwood
- Level: Second
- Area: 111.36
- Dimensions: 11.6 x 9.6
Primary bathroom
- Features: Yes
Bathroom 1
- Features: Bathroom - Full, Bathroom - With Tub, Flooring - Stone/Ceramic Tile
- Level: Second
Bathroom 2
- Features: Flooring - Stone/Ceramic Tile, Remodeled
- Level: Second
Bathroom 3
- Features: Bathroom - Full, Bathroom - With Shower Stall
- Level: First
Dining room
- Features: Flooring - Hardwood, Balcony / Deck, Exterior Access, Slider
- Level: Second
- Area: 132.24
- Dimensions: 11.6 x 11.4
Family room
- Features: Closet, Flooring - Wall to Wall Carpet
- Level: First
- Area: 321.48
- Dimensions: 14.1 x 22.8
Kitchen
- Features: Closet/Cabinets - Custom Built, Countertops - Stone/Granite/Solid, Countertops - Upgraded, Breakfast Bar / Nook, Cabinets - Upgraded, Open Floorplan, Stainless Steel Appliances
- Level: Main,Second
- Area: 129.96
- Dimensions: 11.4 x 11.4
Living room
- Features: Flooring - Hardwood, Window(s) - Picture
- Level: Second
- Area: 276.04
- Dimensions: 20.6 x 13.4
Office
- Level: First
- Area: 39.27
- Dimensions: 7.7 x 5.1
Heating
- Forced Air, Natural Gas
Cooling
- Central Air
Appliances
- Included: Range, Dishwasher, Microwave, Refrigerator
- Laundry: First Floor
Features
- Pantry, Home Office
- Flooring: Tile, Carpet, Hardwood
- Basement: Finished,Interior Entry,Garage Access,Sump Pump,Radon Remediation System
- Number of fireplaces: 2
- Fireplace features: Family Room, Living Room
Interior area
- Total structure area: 2,884
- Total interior livable area: 2,884 sqft
Property
Parking
- Total spaces: 6
- Parking features: Under, Paved Drive
- Attached garage spaces: 2
- Uncovered spaces: 4
Features
- Patio & porch: Deck
- Exterior features: Deck
Lot
- Size: 0.69 Acres
- Features: Wooded, Level
Details
- Parcel number: 2801722
- Zoning: res
Construction
Type & style
- Home type: SingleFamily
- Architectural style: Raised Ranch
- Property subtype: Single Family Residence
Materials
- Frame
- Foundation: Concrete Perimeter
- Roof: Shingle
Condition
- Year built: 1968
Utilities & green energy
- Electric: Circuit Breakers
- Sewer: Private Sewer
- Water: Public
- Utilities for property: for Electric Range
Community & neighborhood
Community
- Community features: Shopping, Tennis Court(s), Park, Walk/Jog Trails, Stable(s), Golf, Conservation Area, Highway Access
Location
- Region: Easton
- Subdivision: Chestnut Knoll
Other
Other facts
- Road surface type: Paved
Price history
| Date | Event | Price |
|---|---|---|
| 6/6/2024 | Sold | $761,000+1.5%$264/sqft |
Source: MLS PIN #73211778 Report a problem | ||
| 3/28/2024 | Contingent | $749,900$260/sqft |
Source: MLS PIN #73211778 Report a problem | ||
| 3/19/2024 | Price change | $749,900-3.2%$260/sqft |
Source: MLS PIN #73211778 Report a problem | ||
| 3/13/2024 | Listed for sale | $775,000+103.9%$269/sqft |
Source: MLS PIN #73211778 Report a problem | ||
| 4/30/2014 | Sold | $380,000-4.9%$132/sqft |
Source: Public Record Report a problem | ||
Public tax history
| Year | Property taxes | Tax assessment |
|---|---|---|
| 2025 | $7,404 +2% | $593,300 +9.2% |
| 2024 | $7,256 +1.6% | $543,500 +11% |
| 2023 | $7,145 +4.4% | $489,700 +10.1% |
Find assessor info on the county website
Neighborhood: 02356
Nearby schools
GreatSchools rating
- 7/10H H Richardson SchoolGrades: 3-5Distance: 1.8 mi
- 6/10Easton Middle SchoolGrades: 6-8Distance: 1.7 mi
- 8/10Oliver Ames High SchoolGrades: 9-12Distance: 1.9 mi
Get a cash offer in 3 minutes
Find out how much your home could sell for in as little as 3 minutes with a no-obligation cash offer.
Estimated market value$787,200
Get a cash offer in 3 minutes
Find out how much your home could sell for in as little as 3 minutes with a no-obligation cash offer.
Estimated market value
$787,200
