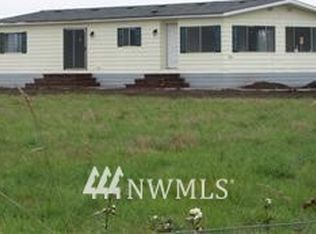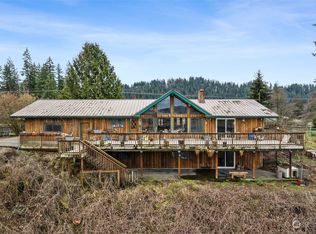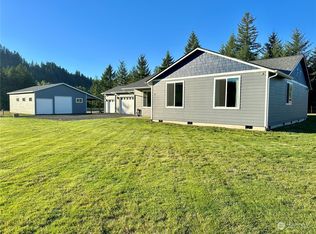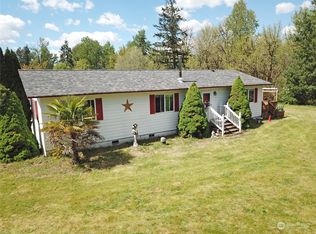Sold
Listed by:
Larry Weaver,
Dream Weavers Inc.
Bought with: Bushnell Real Estate Solutions
$400,000
9 Craftdale, Oakville, WA 98568
3beds
1,344sqft
Manufactured On Land
Built in 1980
8 Acres Lot
$395,200 Zestimate®
$298/sqft
$1,800 Estimated rent
Home value
$395,200
Estimated sales range
Not available
$1,800/mo
Zestimate® history
Loading...
Owner options
Explore your selling options
What's special
8 level acres of useable land. Well draining soils, not wet/flooding. Recent brush clearing done to open the land for pasture. 3 bdrm/2 bth manufactured hm, knotty pine cabinetry. Warm woodstove to offset heat bills. Some small outbuildings inc green house & tiny home style guest quarters. Bountiful water for gardens/livestock. Fertile gardens produce bushels of veggies/flowers. Located between Oakville and Elma. A few min from boat launch access onto fishfilled Chehalis River. Nearby access to miles of trails in state owned Capitol Forest. Oakville schools. A quaint little community est in 1905 as a logging/farming town. Just over an hr to ocean beaches. Home was moved twice,financing options limited. VA should be ok. Ask about others.
Zillow last checked: 8 hours ago
Listing updated: December 07, 2025 at 04:01am
Listed by:
Larry Weaver,
Dream Weavers Inc.
Bought with:
Kyle Farness, 138765
Bushnell Real Estate Solutions
Source: NWMLS,MLS#: 2375901
Facts & features
Interior
Bedrooms & bathrooms
- Bedrooms: 3
- Bathrooms: 2
- Full bathrooms: 2
- Main level bathrooms: 2
- Main level bedrooms: 3
Dining room
- Level: Main
Family room
- Level: Main
Living room
- Level: Main
Utility room
- Level: Main
Heating
- Forced Air, Stove/Free Standing, Electric, Wood
Cooling
- None
Appliances
- Included: Dishwasher(s), Microwave(s), Refrigerator(s), Stove(s)/Range(s)
Features
- Dining Room
- Flooring: Laminate, Carpet
- Windows: Double Pane/Storm Window
- Basement: None
- Has fireplace: No
- Fireplace features: Wood Burning
Interior area
- Total structure area: 1,344
- Total interior livable area: 1,344 sqft
Property
Parking
- Parking features: None, RV Parking
Features
- Levels: One
- Stories: 1
- Patio & porch: Double Pane/Storm Window, Dining Room
Lot
- Size: 8 Acres
- Features: Paved, Green House, Outbuildings, RV Parking
- Topography: Level
- Residential vegetation: Fruit Trees, Garden Space
Details
- Parcel number: 160515220040
- Zoning description: Jurisdiction: County
- Special conditions: Standard
Construction
Type & style
- Home type: MobileManufactured
- Property subtype: Manufactured On Land
Materials
- Wood Siding, Wood Products
- Foundation: Tie Down
- Roof: Metal
Condition
- Fixer
- Year built: 1980
- Major remodel year: 1980
Utilities & green energy
- Electric: Company: GH PUD
- Sewer: Septic Tank, Company: private septic
- Water: Individual Well, Company: private well
Community & neighborhood
Location
- Region: Oakville
- Subdivision: Cedarville
Other
Other facts
- Body type: Double Wide
- Listing terms: Cash Out,Conventional,VA Loan
- Cumulative days on market: 323 days
Price history
| Date | Event | Price |
|---|---|---|
| 11/6/2025 | Sold | $400,000+1.3%$298/sqft |
Source: | ||
| 9/16/2025 | Pending sale | $394,800$294/sqft |
Source: | ||
| 9/8/2025 | Listed for sale | $394,800$294/sqft |
Source: | ||
| 8/24/2025 | Pending sale | $394,800$294/sqft |
Source: | ||
| 7/10/2025 | Price change | $394,800-1.3%$294/sqft |
Source: | ||
Public tax history
| Year | Property taxes | Tax assessment |
|---|---|---|
| 2024 | $2,883 +17.5% | $298,836 +9.4% |
| 2023 | $2,454 -1.1% | $273,186 |
| 2022 | $2,482 +6.8% | $273,186 +28.2% |
Find assessor info on the county website
Neighborhood: 98568
Nearby schools
GreatSchools rating
- 1/10Oakville Elementary SchoolGrades: K-6Distance: 4.1 mi
- 6/10Oakville High SchoolGrades: 6-12Distance: 4.1 mi
Schools provided by the listing agent
- Elementary: Oakville Elem
- Middle: Oakville High
- High: Oakville High
Source: NWMLS. This data may not be complete. We recommend contacting the local school district to confirm school assignments for this home.



