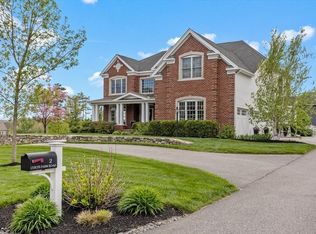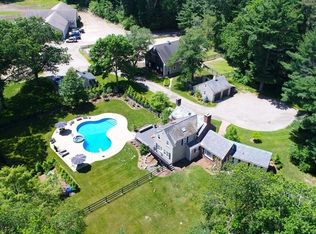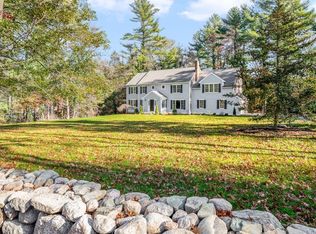Sold for $1,750,000
$1,750,000
9 Curtis Farm Rd, Norwell, MA 02061
4beds
3,700sqft
Single Family Residence
Built in 2020
2.36 Acres Lot
$1,878,700 Zestimate®
$473/sqft
$6,224 Estimated rent
Home value
$1,878,700
$1.77M - $2.01M
$6,224/mo
Zestimate® history
Loading...
Owner options
Explore your selling options
What's special
Welcome to Norwell Estates! Three-year-young magnificent custom home constructed by renowned master builder. This sun-drenched home in a tranquil cul-de-sac exemplifies attention to detail inside and out with its unique architectural design, gleaming hardwood floors throughout and epoxy flooring in the two-car garage. Whole home water filter system. Cozy up next to the stone fireplace in the living room and celebrate occasions large and small in the formal dining room with a beautiful coffered ceiling. A well-appointed chef's kitchen with double ovens, home office and 1st floor half bath add to the livability of this home. Four bedrooms, including a master suite with walk-in closets, and three full bathrooms are upstairs. Use the large attic for additional storage, while the walkout lower level has options for additional living space. A great deck off the kitchen overlooking the yard with a fire pit is ready for warm weather entertaining.Showing start at open house Sat. & Sun.1:00-2:30
Zillow last checked: 8 hours ago
Listing updated: September 21, 2023 at 11:34am
Listed by:
Michelle Theriault 978-578-0778,
J. Barrett & Company 978-468-0046
Bought with:
Melissa McNamara
William Raveis R.E. & Home Services
Source: MLS PIN,MLS#: 73082133
Facts & features
Interior
Bedrooms & bathrooms
- Bedrooms: 4
- Bathrooms: 4
- Full bathrooms: 3
- 1/2 bathrooms: 1
Primary bedroom
- Features: Bathroom - Full, Flooring - Hardwood
- Level: Second
- Area: 329.67
- Dimensions: 14.33 x 23
Bedroom 2
- Features: Bathroom - 3/4, Flooring - Hardwood
- Level: Second
- Area: 181.56
- Dimensions: 14.33 x 12.67
Bedroom 3
- Features: Flooring - Hardwood
- Level: Second
- Area: 181.56
- Dimensions: 14.33 x 12.67
Bedroom 4
- Features: Flooring - Hardwood
- Level: Second
- Area: 148.65
- Dimensions: 12.83 x 11.58
Primary bathroom
- Features: Yes
Bathroom 1
- Features: Bathroom - Full, Bathroom - Double Vanity/Sink
- Level: Second
- Area: 167.22
- Dimensions: 10.08 x 16.58
Bathroom 2
- Features: Bathroom - 3/4
- Level: Second
- Area: 90.54
- Dimensions: 10.25 x 8.83
Bathroom 3
- Features: Bathroom - Full, Bathroom - Double Vanity/Sink
- Level: Second
- Width: 8
Dining room
- Features: Coffered Ceiling(s), Flooring - Hardwood
- Level: First
- Area: 177.33
- Dimensions: 14 x 12.67
Kitchen
- Features: Flooring - Hardwood, Wet Bar, Wine Chiller
- Level: First
- Area: 448
- Dimensions: 16 x 28
Living room
- Features: Cathedral Ceiling(s), Flooring - Hardwood
- Level: First
- Area: 330.92
- Dimensions: 19 x 17.42
Office
- Features: Flooring - Hardwood
- Level: First
- Area: 148.65
- Dimensions: 12.83 x 11.58
Heating
- Forced Air, Propane
Cooling
- Central Air
Appliances
- Included: Water Heater, Oven, Dishwasher, Microwave, Range, Refrigerator
- Laundry: Flooring - Stone/Ceramic Tile, Second Floor
Features
- Bathroom - Half, Entrance Foyer, Mud Room, Office, Bathroom
- Flooring: Flooring - Hardwood, Flooring - Stone/Ceramic Tile
- Doors: French Doors
- Basement: Full,Walk-Out Access,Interior Entry,Concrete
- Number of fireplaces: 1
Interior area
- Total structure area: 3,700
- Total interior livable area: 3,700 sqft
Property
Parking
- Total spaces: 12
- Parking features: Attached, Paved Drive
- Attached garage spaces: 2
- Uncovered spaces: 10
Features
- Patio & porch: Deck
- Exterior features: Deck, Sprinkler System, Decorative Lighting
Lot
- Size: 2.36 Acres
Details
- Parcel number: 4844069
- Zoning: Res
Construction
Type & style
- Home type: SingleFamily
- Architectural style: Colonial
- Property subtype: Single Family Residence
Materials
- Frame
- Foundation: Concrete Perimeter
- Roof: Shingle
Condition
- Year built: 2020
Utilities & green energy
- Electric: Circuit Breakers
- Sewer: Private Sewer
- Water: Public, Other
Community & neighborhood
Security
- Security features: Security System
Community
- Community features: Public Transportation, House of Worship, Public School
Location
- Region: Norwell
Price history
| Date | Event | Price |
|---|---|---|
| 9/20/2023 | Sold | $1,750,000+7.4%$473/sqft |
Source: MLS PIN #73082133 Report a problem | ||
| 2/27/2023 | Listed for sale | $1,630,000+25.4%$441/sqft |
Source: MLS PIN #73082133 Report a problem | ||
| 11/25/2020 | Sold | $1,300,000+6.6%$351/sqft |
Source: Public Record Report a problem | ||
| 10/25/2020 | Pending sale | $1,219,000$329/sqft |
Source: Conway - Scituate #72746545 Report a problem | ||
| 10/21/2020 | Listed for sale | $1,219,000+368.8%$329/sqft |
Source: Conway - Scituate #72746545 Report a problem | ||
Public tax history
| Year | Property taxes | Tax assessment |
|---|---|---|
| 2025 | $22,922 +16.5% | $1,753,800 +20% |
| 2024 | $19,676 -6.7% | $1,461,800 +6% |
| 2023 | $21,096 +2.7% | $1,379,700 +11.6% |
Find assessor info on the county website
Neighborhood: 02061
Nearby schools
GreatSchools rating
- 8/10Grace Farrar Cole Elementary SchoolGrades: PK-5Distance: 4.4 mi
- 8/10Norwell Middle SchoolGrades: 6-8Distance: 1.2 mi
- 10/10Norwell High SchoolGrades: 9-12Distance: 2.1 mi
Schools provided by the listing agent
- Elementary: Cole
- Middle: Norwell
- High: Norwell High
Source: MLS PIN. This data may not be complete. We recommend contacting the local school district to confirm school assignments for this home.
Get a cash offer in 3 minutes
Find out how much your home could sell for in as little as 3 minutes with a no-obligation cash offer.
Estimated market value$1,878,700
Get a cash offer in 3 minutes
Find out how much your home could sell for in as little as 3 minutes with a no-obligation cash offer.
Estimated market value
$1,878,700


