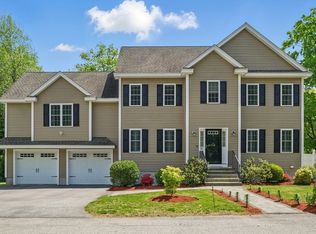Sold for $570,000
$570,000
9 Davis Rd, Tewksbury, MA 01876
4beds
1,438sqft
Single Family Residence
Built in 1956
0.28 Acres Lot
$691,200 Zestimate®
$396/sqft
$3,726 Estimated rent
Home value
$691,200
$643,000 - $746,000
$3,726/mo
Zestimate® history
Loading...
Owner options
Explore your selling options
What's special
Neighborhood Location! Welcome Home to this inviting Cape with a 2-car Garage. The eat-in kitchen opens to a light and bright dining area offering a cozy fireplace and a bay window overlooking the private yard. The spacious formal living room is great for family gatherings. First floor bedrooms have hardwood flooring and there is a full ceramic tile bath with double vanity. Second floor has two front-to-back bedrooms with wall-to-wall carpeting and a half bath. Additional living area on the lower level for family room and a game room. The 24x24 Garage has vinyl doors and pull-down stairs to a loft storage area. Recent Updates Include: new living room windows, 2019 interior 1st floor painting, refinished living room hardwood; 2018 FHW gas furnace and hot water tank; 2017 exterior painting and 2015 new roof on the house and the 2-car garage. Home Ownership Opportunity on a neighborhood street in the desirable town of Tewksbury!
Zillow last checked: 8 hours ago
Listing updated: April 06, 2023 at 02:13pm
Listed by:
Jane Merritt 978-821-8673,
Coldwell Banker Realty - Andover 978-475-2201
Bought with:
Michael Briggs
Flow Realty, Inc.
Source: MLS PIN,MLS#: 73081359
Facts & features
Interior
Bedrooms & bathrooms
- Bedrooms: 4
- Bathrooms: 2
- Full bathrooms: 1
- 1/2 bathrooms: 1
Primary bedroom
- Features: Closet, Flooring - Wall to Wall Carpet
- Level: Second
- Area: 221
- Dimensions: 13 x 17
Bedroom 2
- Features: Closet, Flooring - Wall to Wall Carpet
- Level: Second
- Area: 221
- Dimensions: 13 x 17
Bedroom 3
- Features: Closet, Flooring - Hardwood
- Level: First
- Area: 121
- Dimensions: 11 x 11
Bedroom 4
- Features: Closet, Flooring - Hardwood
- Level: First
- Area: 117
- Dimensions: 9 x 13
Bathroom 1
- Features: Bathroom - Full, Flooring - Stone/Ceramic Tile, Double Vanity
- Level: First
- Area: 32
- Dimensions: 4 x 8
Bathroom 2
- Features: Bathroom - Half, Flooring - Vinyl
- Level: Second
- Area: 28
- Dimensions: 4 x 7
Dining room
- Features: Window(s) - Bay/Bow/Box
- Level: First
- Area: 99
- Dimensions: 9 x 11
Family room
- Features: Closet, Flooring - Wall to Wall Carpet
- Level: Basement
- Area: 150
- Dimensions: 10 x 15
Kitchen
- Features: Flooring - Vinyl, Window(s) - Bay/Bow/Box, Gas Stove
- Level: First
- Area: 110
- Dimensions: 10 x 11
Living room
- Features: Flooring - Hardwood, Window(s) - Picture
- Level: First
- Area: 176
- Dimensions: 11 x 16
Heating
- Baseboard, Natural Gas
Cooling
- None, Whole House Fan
Appliances
- Included: Gas Water Heater, Range, Dishwasher, Refrigerator
- Laundry: In Basement
Features
- Storage, Game Room
- Flooring: Carpet, Hardwood, Flooring - Wall to Wall Carpet
- Basement: Full,Finished,Interior Entry,Bulkhead
- Number of fireplaces: 1
- Fireplace features: Dining Room
Interior area
- Total structure area: 1,438
- Total interior livable area: 1,438 sqft
Property
Parking
- Total spaces: 6
- Parking features: Attached, Garage Door Opener, Storage, Garage Faces Side, Paved Drive, Paved
- Attached garage spaces: 2
- Uncovered spaces: 4
Accessibility
- Accessibility features: No
Features
- Exterior features: Rain Gutters, Storage
- Frontage length: 110.00
Lot
- Size: 0.28 Acres
- Features: Level
Details
- Foundation area: 816
- Parcel number: 792335
- Zoning: RG
Construction
Type & style
- Home type: SingleFamily
- Architectural style: Cape
- Property subtype: Single Family Residence
Materials
- Frame
- Foundation: Concrete Perimeter
- Roof: Shingle
Condition
- Year built: 1956
Utilities & green energy
- Electric: Circuit Breakers
- Sewer: Public Sewer
- Water: Public
- Utilities for property: for Gas Range
Community & neighborhood
Community
- Community features: Shopping, Tennis Court(s), Park, Walk/Jog Trails, Golf, Medical Facility, Laundromat, Highway Access, House of Worship, Public School
Location
- Region: Tewksbury
Other
Other facts
- Listing terms: Contract
Price history
| Date | Event | Price |
|---|---|---|
| 4/6/2023 | Sold | $570,000+6.5%$396/sqft |
Source: MLS PIN #73081359 Report a problem | ||
| 3/3/2023 | Contingent | $535,000$372/sqft |
Source: MLS PIN #73081359 Report a problem | ||
| 2/23/2023 | Listed for sale | $535,000+186.1%$372/sqft |
Source: MLS PIN #73081359 Report a problem | ||
| 9/25/1998 | Sold | $187,000+35.5%$130/sqft |
Source: Public Record Report a problem | ||
| 10/30/1997 | Sold | $138,000$96/sqft |
Source: Public Record Report a problem | ||
Public tax history
| Year | Property taxes | Tax assessment |
|---|---|---|
| 2025 | $7,230 +1.3% | $546,900 +2.6% |
| 2024 | $7,138 +6.7% | $533,100 +12.4% |
| 2023 | $6,689 +3.4% | $474,400 +11.5% |
Find assessor info on the county website
Neighborhood: 01876
Nearby schools
GreatSchools rating
- NAHeath Brook Elementary SchoolGrades: K-2Distance: 0.8 mi
- 8/10John W. Wynn Middle SchoolGrades: 7-8Distance: 0.7 mi
- 8/10Tewksbury Memorial High SchoolGrades: 9-12Distance: 1.3 mi
Get a cash offer in 3 minutes
Find out how much your home could sell for in as little as 3 minutes with a no-obligation cash offer.
Estimated market value$691,200
Get a cash offer in 3 minutes
Find out how much your home could sell for in as little as 3 minutes with a no-obligation cash offer.
Estimated market value
$691,200
