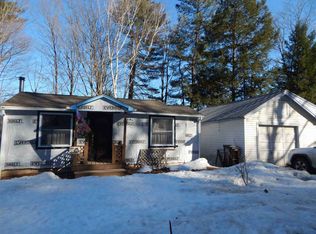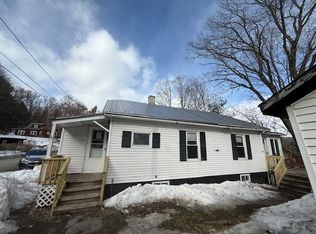Set up and away from downtown and on a dead end street. The street is quiet and the rooms fill with southern sun. The open kitchen layout welcomes you from the mudroom and into a home with maple wood floors, tastefully painted walls and great living spaces. Upstairs you will find all three bedrooms and a brand new full bath. The master bedroom also includes attic access from a walk-in closet. The attic has ample storage space. The in-ground pool is well maintained and the back yard is entirely fenced in. This home has great potential and is a beautiful place to live.
This property is off market, which means it's not currently listed for sale or rent on Zillow. This may be different from what's available on other websites or public sources.

