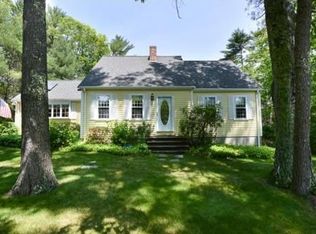Sold for $994,350 on 06/18/25
$994,350
9 Debra Rd, Pembroke, MA 02359
5beds
2,916sqft
Single Family Residence
Built in 1975
1.05 Acres Lot
$1,011,600 Zestimate®
$341/sqft
$5,512 Estimated rent
Home value
$1,011,600
$931,000 - $1.10M
$5,512/mo
Zestimate® history
Loading...
Owner options
Explore your selling options
What's special
Located in one of North Pembroke’s most desirable neighborhoods, this stunning 5-bed, 4-bath home sits on just over an acre and offers 4,200+ sq ft of living space. Renovated in 2019, it features an open floor plan, cathedral ceilings, skylights, hardwood floors, and two fireplaces. The kitchen boasts ample cabinetry, a center island, stainless steel appliances, and vaulted ceilings. The expansive primary suite offers hardwood floors, a spa-like bath with dual vanities, soaking tub, custom tile shower, skylight, and private toilet room. The lower level includes a spacious game room with wet bar, full bath, and a large family room—ideal for entertaining. A 44'x23' unfinished space offers additional potential. Enjoy a fenced-in backyard and large deck, perfect for pets and gatherings. Minutes to Route 3, this home is a must-see for those seeking space, style, and location. Great in-law potential with the huge lower level.
Zillow last checked: 8 hours ago
Listing updated: June 19, 2025 at 05:35am
Listed by:
Korey Welch 781-367-3351,
Boom Realty 855-544-2666
Bought with:
Sarah Stone
Coldwell Banker Realty - Norwell - Hanover Regional Office
Source: MLS PIN,MLS#: 73366363
Facts & features
Interior
Bedrooms & bathrooms
- Bedrooms: 5
- Bathrooms: 4
- Full bathrooms: 4
Primary bedroom
- Features: Bathroom - Double Vanity/Sink, Skylight, Cathedral Ceiling(s), Closet - Linen, Walk-In Closet(s), Flooring - Hardwood, Recessed Lighting
- Level: First
Bedroom 2
- Features: Closet, Flooring - Hardwood
- Level: First
Bedroom 3
- Features: Closet, Flooring - Hardwood
- Level: First
Bedroom 4
- Features: Closet, Flooring - Hardwood
- Level: First
Bedroom 5
- Features: Closet, Flooring - Hardwood
- Level: First
Primary bathroom
- Features: Yes
Bathroom 1
- Features: Bathroom - 3/4, Flooring - Stone/Ceramic Tile, Countertops - Stone/Granite/Solid, Recessed Lighting
- Level: First
Bathroom 2
- Level: First
Bathroom 3
- Level: Basement
Dining room
- Features: Flooring - Hardwood, Recessed Lighting
- Level: First
Family room
- Features: Flooring - Wall to Wall Carpet, Recessed Lighting
- Level: Basement
Kitchen
- Features: Skylight, Cathedral Ceiling(s), Ceiling Fan(s), Beamed Ceilings, Closet, Flooring - Hardwood, Pantry, Countertops - Stone/Granite/Solid, Kitchen Island, Recessed Lighting, Lighting - Pendant
- Level: First
Living room
- Features: Flooring - Hardwood, Window(s) - Bay/Bow/Box, Recessed Lighting
- Level: First
Heating
- Forced Air, Heat Pump, Oil, Fireplace(s)
Cooling
- Central Air, Air Source Heat Pumps (ASHP)
Appliances
- Laundry: Electric Dryer Hookup
Features
- Countertops - Stone/Granite/Solid, Wet bar, Recessed Lighting, Cathedral Ceiling(s), Ceiling Fan(s), Beamed Ceilings, Game Room, Sitting Room
- Flooring: Flooring - Wall to Wall Carpet
- Windows: Skylight
- Basement: Full,Partially Finished,Garage Access
- Number of fireplaces: 2
- Fireplace features: Living Room
Interior area
- Total structure area: 2,916
- Total interior livable area: 2,916 sqft
- Finished area above ground: 2,916
- Finished area below ground: 1,223
Property
Parking
- Total spaces: 10
- Parking features: Attached, Off Street
- Attached garage spaces: 2
- Uncovered spaces: 8
Features
- Patio & porch: Deck - Wood
- Exterior features: Deck - Wood, Rain Gutters, Fenced Yard
- Fencing: Fenced/Enclosed,Fenced
Lot
- Size: 1.05 Acres
- Features: Cleared, Level
Details
- Parcel number: M:G13 P:1131,1111227
- Zoning: 00
Construction
Type & style
- Home type: SingleFamily
- Architectural style: Split Entry
- Property subtype: Single Family Residence
Materials
- Foundation: Concrete Perimeter
- Roof: Shingle
Condition
- Year built: 1975
Utilities & green energy
- Sewer: Private Sewer
- Water: Public
- Utilities for property: for Electric Range, for Electric Oven, for Electric Dryer
Community & neighborhood
Location
- Region: Pembroke
Price history
| Date | Event | Price |
|---|---|---|
| 6/18/2025 | Sold | $994,350+0.4%$341/sqft |
Source: MLS PIN #73366363 Report a problem | ||
| 5/6/2025 | Contingent | $989,900$339/sqft |
Source: MLS PIN #73366363 Report a problem | ||
| 4/29/2025 | Listed for sale | $989,900+50.7%$339/sqft |
Source: MLS PIN #73366363 Report a problem | ||
| 5/20/2020 | Sold | $656,950-4.8%$225/sqft |
Source: Public Record Report a problem | ||
| 4/20/2020 | Listed for sale | $689,900$237/sqft |
Source: www.EntryOnly.com #72641266 Report a problem | ||
Public tax history
| Year | Property taxes | Tax assessment |
|---|---|---|
| 2025 | $9,975 +0.8% | $829,900 +0.9% |
| 2024 | $9,891 +1.8% | $822,200 +7.6% |
| 2023 | $9,717 +9.5% | $763,900 +21.8% |
Find assessor info on the county website
Neighborhood: 02359
Nearby schools
GreatSchools rating
- 6/10North Pembroke Elementary SchoolGrades: PK-6Distance: 1 mi
- 6/10Pembroke Community Middle SchoolGrades: 7-8Distance: 4.7 mi
- 8/10Pembroke High SchoolGrades: 9-12Distance: 3.2 mi
Get a cash offer in 3 minutes
Find out how much your home could sell for in as little as 3 minutes with a no-obligation cash offer.
Estimated market value
$1,011,600
Get a cash offer in 3 minutes
Find out how much your home could sell for in as little as 3 minutes with a no-obligation cash offer.
Estimated market value
$1,011,600
