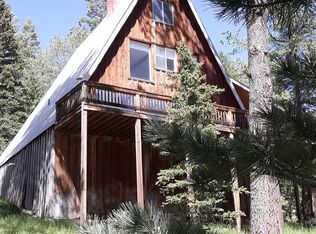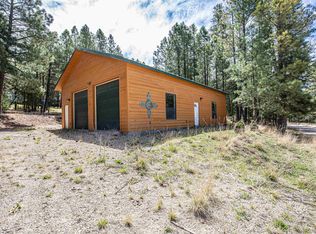Sold
Price Unknown
9 Deer Spring Rd, Cloudcroft, NM 88317
4beds
3baths
2,553sqft
Single Family Residence
Built in 1976
0.81 Acres Lot
$527,800 Zestimate®
$--/sqft
$2,345 Estimated rent
Home value
$527,800
$491,000 - $575,000
$2,345/mo
Zestimate® history
Loading...
Owner options
Explore your selling options
What's special
Nicely maintained 4 bedroom/3 bath 3 story A frame on close to an acre lot. The first floor has an open concept living/dining/kitchen area. The kitchen has solid surface countertops, a countertop eating area, stainless appliances, a pantry and a storage closet. The living room/dining area have large windows to let in the natural sunlight, a pellet stove for those chilly nights. The 1st level bedroom has 3 closets and windows to look out into the backyard. A full bath is adjacent to the bedroom. The large deck adds to the outdoor space for entertaining or just relaxing. The second floor has two bedrooms, another 3/4 bathroom with the washer/dryer closet and a sitting room that overlooks the lower level dining area. Up on the third floor is another sitting area & the 4th bedroom with an en-suite 3/4 bath. Outside there is a fenced yard in the back of the house and a walkway leading to the two car garage creating a more level area for entering the house through the back door.
Zillow last checked: 8 hours ago
Listing updated: July 21, 2023 at 10:33am
Listed by:
Marsha Slane 575-430-1952,
Cloudcroft Properties 575-682-4555
Bought with:
Annie Daniels
Future Real Estate
Source: OCMLS,MLS#: 167875
Facts & features
Interior
Bedrooms & bathrooms
- Bedrooms: 4
- Bathrooms: 3
Bathroom
- Features: Shower, Tub and Shower
Heating
- Propane, Other
Appliances
- Included: Dryer, Dishwasher, Microwave, Refrigerator, Gas Range/Oven, Washer, Gas Water Heater
Features
- Eat-in Kitchen, Vaulted Ceiling(s), Walk-In Closet(s), Solid Surface Countertops, Ceiling Fan(s)
- Flooring: Partial Carpet
- Windows: Partial Window Coverings
- Basement: Basement/Cellar
- Has fireplace: Yes
- Fireplace features: Pellet Stove
Interior area
- Total structure area: 2,553
- Total interior livable area: 2,553 sqft
Property
Parking
- Total spaces: 3
- Parking features: Attached Carport, 2 Car Detached Garage
- Garage spaces: 2
- Carport spaces: 1
- Covered spaces: 3
Features
- Levels: Tri-Level
- Patio & porch: Deck
- Fencing: Chain Link
Lot
- Size: 0.81 Acres
- Dimensions: .805
- Features: Grass Front, Grass Rear, Wooded, 1/2 To 1.0 Acre
Construction
Type & style
- Home type: SingleFamily
- Property subtype: Single Family Residence
Materials
- Wood Siding, Wood
- Roof: Metal
Condition
- Year built: 1976
Utilities & green energy
- Electric: Public
- Gas: Propane Tank Owned
- Sewer: Septic Tank
- Water: Association
Community & neighborhood
Location
- Region: Cloudcroft
- Subdivision: Waterfall #2
Other
Other facts
- Listing terms: VA Loan,Conventional,FHA,Cash
Price history
| Date | Event | Price |
|---|---|---|
| 7/20/2023 | Sold | -- |
Source: | ||
| 5/19/2023 | Contingent | $470,000$184/sqft |
Source: | ||
| 5/12/2023 | Listed for sale | $470,000+161.3%$184/sqft |
Source: | ||
| 8/30/2008 | Listing removed | $179,900$70/sqft |
Source: United Country Report a problem | ||
| 7/2/2008 | Listed for sale | $179,900$70/sqft |
Source: United Country Report a problem | ||
Public tax history
Tax history is unavailable.
Neighborhood: 88317
Nearby schools
GreatSchools rating
- 5/10Cloudcroft Elementary SchoolGrades: PK-5Distance: 4.8 mi
- 4/10Cloudcroft Middle SchoolGrades: 6-8Distance: 4.8 mi
- 6/10Cloudcroft High SchoolGrades: 9-12Distance: 4.9 mi
Schools provided by the listing agent
- Elementary: Cloudcroft
- High: Cloudcroft
Source: OCMLS. This data may not be complete. We recommend contacting the local school district to confirm school assignments for this home.

