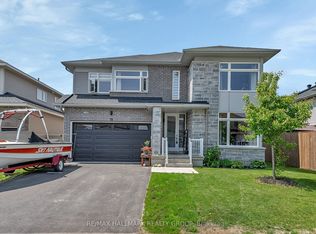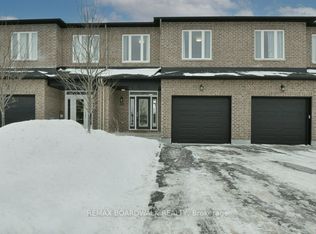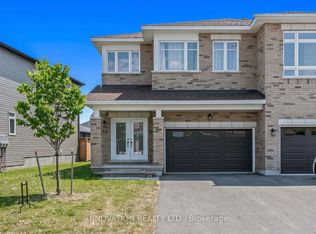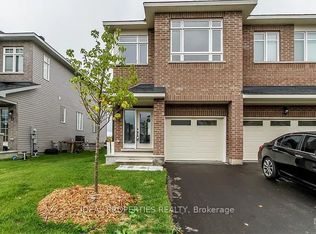New Home, in a great family neighborhood. Park and Splash Pad 3 doors down. Open concept- granite throughout kitchen and baths. Hardwood main and stairs, carpet in the bedrooms. Upstairs walk-in closet and en-suite. All new appliances included- and new- AC. Deck and Yard. Unfinished basement. one dog ok- Walking distance to town, and across the road from the cross country trail for running, hiking, biking or sledding in the winter. Pay your own utilities- one dog only please- no smoking. lots of parking. tenant must take care of lawn (cut) and clear own driveway winter. This will start as a one year lease- last months included with your first months rent.
This property is off market, which means it's not currently listed for sale or rent on Zillow. This may be different from what's available on other websites or public sources.



