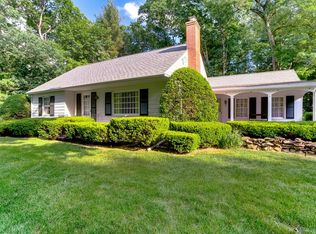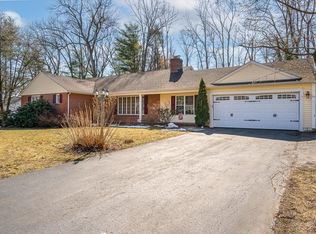Sold for $460,000
$460,000
9 E Colonial Rd, Wilbraham, MA 01095
3beds
1,965sqft
Single Family Residence
Built in 1953
0.53 Acres Lot
$467,200 Zestimate®
$234/sqft
$2,693 Estimated rent
Home value
$467,200
$425,000 - $514,000
$2,693/mo
Zestimate® history
Loading...
Owner options
Explore your selling options
What's special
Discover the flexibility of this beautifully renovated ranch-style home! Step inside to a spacious living room where a cozy gas fireplace takes center stage, accented w/a built-in cabinet/sleek granite top & bev fridge. A stunning bay window provides natural light, creating the perfect atmosphere for relaxation & entertainment. Whether indoors or outside on the 36’ deck, you'll enjoy hosting and making meals in this large updated, granite kitchen. The main floor also features two charming bedrooms, an updated full bath, & a convenient laundry area. A bright & airy sunroom, just off the kitchen, offers a peaceful retreat to unwind & enjoy the views. The finished lower level adds even more versatility to fit your lifestyle - 3rd BR/In-law Suite, home office, or cozy family room w/ a pellet stove. Large workshop, huge storage w/ walk out to lower level stone patio and beyond to a lush ½ acre yard w/ shed. Great location with EZ access to a all-points N/S/E/W.
Zillow last checked: 8 hours ago
Listing updated: August 14, 2025 at 12:43pm
Listed by:
Jennifer Burritt 413-575-9029,
Keller Williams Realty 413-565-5478
Bought with:
Gold Star Team
Landmark, REALTORS®
Source: MLS PIN,MLS#: 73397264
Facts & features
Interior
Bedrooms & bathrooms
- Bedrooms: 3
- Bathrooms: 2
- Full bathrooms: 1
- 1/2 bathrooms: 1
Primary bedroom
- Features: Closet, Flooring - Hardwood
- Level: First
- Area: 143
- Dimensions: 13 x 11
Bedroom 2
- Features: Closet, Flooring - Hardwood
- Level: First
- Area: 130
- Dimensions: 13 x 10
Bedroom 3
- Features: Closet, Flooring - Stone/Ceramic Tile
- Level: Basement
- Area: 104
- Dimensions: 13 x 8
Bathroom 1
- Features: Bathroom - Full, Bathroom - Tiled With Tub & Shower
- Level: First
- Area: 70
- Dimensions: 10 x 7
Bathroom 2
- Features: Bathroom - Half
- Level: First
- Area: 24
- Dimensions: 6 x 4
Dining room
- Features: Flooring - Hardwood, Deck - Exterior, Exterior Access, Wainscoting, Lighting - Pendant
- Level: First
- Area: 144
- Dimensions: 12 x 12
Family room
- Features: Walk-In Closet(s), Closet, Flooring - Stone/Ceramic Tile
- Level: Basement
Kitchen
- Features: Cabinets - Upgraded, Deck - Exterior, Open Floorplan, Recessed Lighting, Remodeled, Stainless Steel Appliances
- Level: First
- Area: 195
- Dimensions: 15 x 13
Living room
- Features: Closet/Cabinets - Custom Built, Flooring - Hardwood, Window(s) - Bay/Bow/Box, Exterior Access, Open Floorplan, Recessed Lighting
- Level: First
- Area: 350
- Dimensions: 25 x 14
Office
- Features: Fireplace, Closet, Closet/Cabinets - Custom Built, Flooring - Stone/Ceramic Tile, Exterior Access, Recessed Lighting
- Level: Basement
- Area: 300
- Dimensions: 12 x 25
Heating
- Forced Air, Electric Baseboard, Natural Gas, Pellet Stove, Fireplace
Cooling
- Central Air
Appliances
- Included: Electric Water Heater, Range, Dishwasher, Microwave, Refrigerator, Washer, Dryer, Wine Refrigerator, Plumbed For Ice Maker
- Laundry: First Floor, Electric Dryer Hookup, Washer Hookup
Features
- Ceiling Fan(s), Lighting - Pendant, Closet, Closet/Cabinets - Custom Built, Recessed Lighting, Cedar Closet(s), Storage, Sun Room, Home Office
- Flooring: Tile, Bamboo, Hardwood, Flooring - Stone/Ceramic Tile, Concrete
- Doors: Insulated Doors
- Windows: Insulated Windows
- Basement: Full,Partially Finished,Walk-Out Access,Interior Entry,Concrete
- Number of fireplaces: 2
- Fireplace features: Family Room, Living Room
Interior area
- Total structure area: 1,965
- Total interior livable area: 1,965 sqft
- Finished area above ground: 1,510
- Finished area below ground: 455
Property
Parking
- Total spaces: 6
- Parking features: Attached, Garage Door Opener, Garage Faces Side, Paved
- Attached garage spaces: 2
- Uncovered spaces: 4
Features
- Patio & porch: Deck - Exterior, Deck - Composite
- Exterior features: Deck - Composite, Rain Gutters, Storage
- Frontage length: 139.00
Lot
- Size: 0.53 Acres
- Features: Corner Lot, Level
Details
- Additional structures: Workshop
- Parcel number: M:3850 B:9 L:1649,3237315
- Zoning: R26
Construction
Type & style
- Home type: SingleFamily
- Architectural style: Ranch
- Property subtype: Single Family Residence
Materials
- Frame
- Foundation: Concrete Perimeter
- Roof: Shingle
Condition
- Year built: 1953
Utilities & green energy
- Electric: Circuit Breakers, 200+ Amp Service, Generator Connection
- Sewer: Private Sewer
- Water: Public
- Utilities for property: for Electric Range, for Electric Dryer, Washer Hookup, Icemaker Connection, Generator Connection
Green energy
- Energy efficient items: Thermostat, Other (See Remarks)
Community & neighborhood
Community
- Community features: Public Transportation, Shopping, Park, Golf, Conservation Area, House of Worship, Private School, Public School
Location
- Region: Wilbraham
Other
Other facts
- Listing terms: Contract
- Road surface type: Paved
Price history
| Date | Event | Price |
|---|---|---|
| 8/11/2025 | Sold | $460,000+4.8%$234/sqft |
Source: MLS PIN #73397264 Report a problem | ||
| 7/1/2025 | Contingent | $439,000$223/sqft |
Source: MLS PIN #73397264 Report a problem | ||
| 6/26/2025 | Listed for sale | $439,000+114.1%$223/sqft |
Source: MLS PIN #73397264 Report a problem | ||
| 5/16/2014 | Sold | $205,000+42.9%$104/sqft |
Source: Public Record Report a problem | ||
| 11/3/1998 | Sold | $143,500$73/sqft |
Source: Public Record Report a problem | ||
Public tax history
| Year | Property taxes | Tax assessment |
|---|---|---|
| 2025 | $6,751 +0.5% | $377,600 +4% |
| 2024 | $6,719 +5.6% | $363,200 +6.8% |
| 2023 | $6,362 -0.2% | $340,200 +9.3% |
Find assessor info on the county website
Neighborhood: 01095
Nearby schools
GreatSchools rating
- 5/10Stony Hill SchoolGrades: 2-3Distance: 1.2 mi
- 5/10Wilbraham Middle SchoolGrades: 6-8Distance: 1.7 mi
- 8/10Minnechaug Regional High SchoolGrades: 9-12Distance: 1.5 mi
Get pre-qualified for a loan
At Zillow Home Loans, we can pre-qualify you in as little as 5 minutes with no impact to your credit score.An equal housing lender. NMLS #10287.
Sell for more on Zillow
Get a Zillow Showcase℠ listing at no additional cost and you could sell for .
$467,200
2% more+$9,344
With Zillow Showcase(estimated)$476,544

