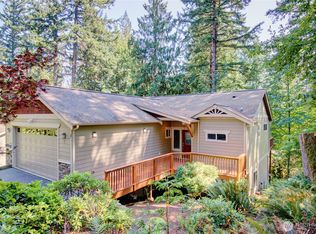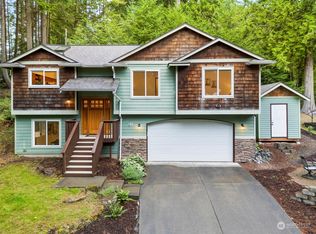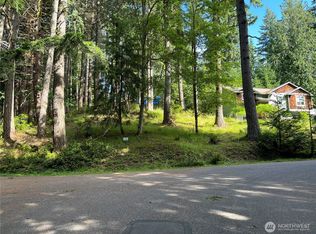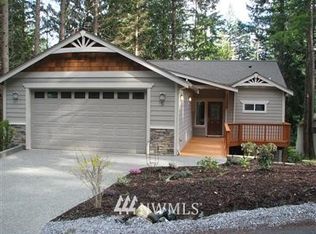Sold
Listed by:
Ryan Greigg,
Keller Williams Western Realty,
Ben Kinney,
Keller Williams Western Realty
Bought with: Bellingham Real Estate Company
$650,000
9 Eagle Crest Court, Bellingham, WA 98229
5beds
3,578sqft
Single Family Residence
Built in 2001
0.31 Acres Lot
$652,000 Zestimate®
$182/sqft
$4,423 Estimated rent
Home value
$652,000
$613,000 - $698,000
$4,423/mo
Zestimate® history
Loading...
Owner options
Explore your selling options
What's special
Spacious & beautifully updated 5 bedroom home in Sudden Valley just off the main road. Welcoming open floor plan & vaulted ceilings. Updates including new deck, en-suite bathroom, automatic blinds & appliances. Primary bedroom on main level + 2 guest rooms great for office space or bedrooms. New stone gas fireplace in living room that leads to kitchen with sliding doors to private composite deck that is perfect for relaxing in the treed canopy of the valley. Lower level with additional fireplace, living room, bedrooms + entertainment room! 2 car garage with built in storage is great for parking / storage for tools & toys. Enjoy all the amenities of Sudden Valley including the marina with boat storage & dock, pool, fitness center & trails!
Zillow last checked: 8 hours ago
Listing updated: November 01, 2025 at 04:06am
Listed by:
Ryan Greigg,
Keller Williams Western Realty,
Ben Kinney,
Keller Williams Western Realty
Bought with:
Christopher Lee, 105263
Bellingham Real Estate Company
Source: NWMLS,MLS#: 2422753
Facts & features
Interior
Bedrooms & bathrooms
- Bedrooms: 5
- Bathrooms: 3
- Full bathrooms: 2
- 3/4 bathrooms: 1
- Main level bathrooms: 2
- Main level bedrooms: 3
Primary bedroom
- Level: Main
Bedroom
- Level: Lower
Bedroom
- Level: Lower
Bedroom
- Level: Main
Bedroom
- Level: Main
Bathroom full
- Level: Lower
Bathroom full
- Level: Main
Bathroom three quarter
- Level: Main
Bonus room
- Level: Lower
Den office
- Level: Lower
Entry hall
- Level: Main
Family room
- Level: Lower
Kitchen with eating space
- Level: Main
Living room
- Level: Main
Utility room
- Level: Main
Heating
- Fireplace, Forced Air, Radiant, Stove/Free Standing, Electric, Propane
Cooling
- None
Appliances
- Included: Dishwasher(s), Disposal, Dryer(s), Microwave(s), Refrigerator(s), Washer(s), Garbage Disposal
Features
- Bath Off Primary, Ceiling Fan(s)
- Flooring: Ceramic Tile, Laminate, Carpet
- Basement: Daylight
- Number of fireplaces: 2
- Fireplace features: Gas, Lower Level: 1, Main Level: 1, Fireplace
Interior area
- Total structure area: 3,578
- Total interior livable area: 3,578 sqft
Property
Parking
- Total spaces: 2
- Parking features: Attached Garage
- Attached garage spaces: 2
Features
- Levels: One
- Stories: 1
- Entry location: Main
- Patio & porch: Bath Off Primary, Ceiling Fan(s), Fireplace, Vaulted Ceiling(s)
- Has view: Yes
- View description: Territorial
Lot
- Size: 0.31 Acres
- Dimensions: 127 x 44 x 93 x 96 x 32 x 92
- Features: Dead End Street, Paved, Cable TV, Deck, Patio, Propane
Details
- Parcel number: 3704074764430000
- Zoning: RR3
- Zoning description: Jurisdiction: County
- Special conditions: Standard
Construction
Type & style
- Home type: SingleFamily
- Property subtype: Single Family Residence
Materials
- Wood Siding
- Foundation: Poured Concrete
- Roof: Composition
Condition
- Good
- Year built: 2001
Utilities & green energy
- Electric: Company: PSE
- Sewer: Sewer Connected, Company: Lake Whatcom District
- Water: Community, Company: Lake Whatcom District
Community & neighborhood
Community
- Community features: Athletic Court, Boat Launch, CCRs, Clubhouse, Golf, Park, Playground
Location
- Region: Bellingham
- Subdivision: Sudden Valley
HOA & financial
HOA
- HOA fee: $158 monthly
Other
Other facts
- Listing terms: Cash Out,Conventional,FHA,VA Loan
- Cumulative days on market: 5 days
Price history
| Date | Event | Price |
|---|---|---|
| 10/1/2025 | Sold | $650,000$182/sqft |
Source: | ||
| 8/25/2025 | Pending sale | $650,000$182/sqft |
Source: | ||
| 8/20/2025 | Listed for sale | $650,000+92.4%$182/sqft |
Source: | ||
| 1/31/2017 | Sold | $337,900-0.6%$94/sqft |
Source: | ||
| 1/11/2017 | Pending sale | $340,000$95/sqft |
Source: Coldwell Banker BAIN #1058964 Report a problem | ||
Public tax history
| Year | Property taxes | Tax assessment |
|---|---|---|
| 2024 | $6,128 +6% | $665,446 -0.6% |
| 2023 | $5,779 +3% | $669,510 +16% |
| 2022 | $5,611 +22.8% | $577,180 +38% |
Find assessor info on the county website
Neighborhood: Sudden Valley
Nearby schools
GreatSchools rating
- 8/10Geneva Elementary SchoolGrades: PK-5Distance: 3.8 mi
- 10/10Kulshan Middle SchoolGrades: 6-8Distance: 4.8 mi
- 8/10Bellingham High SchoolGrades: 9-12Distance: 6.8 mi
Schools provided by the listing agent
- Elementary: Geneva Elem
- Middle: Kulshan Mid
- High: Bellingham High
Source: NWMLS. This data may not be complete. We recommend contacting the local school district to confirm school assignments for this home.
Get pre-qualified for a loan
At Zillow Home Loans, we can pre-qualify you in as little as 5 minutes with no impact to your credit score.An equal housing lender. NMLS #10287.



