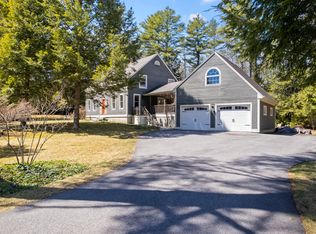Closed
$1,875,000
9 Edes Road, Cumberland, ME 04021
4beds
4,500sqft
Single Family Residence
Built in 2001
3.98 Acres Lot
$1,884,200 Zestimate®
$417/sqft
$5,804 Estimated rent
Home value
$1,884,200
$1.73M - $2.05M
$5,804/mo
Zestimate® history
Loading...
Owner options
Explore your selling options
What's special
Nestled on nearly 4 acres in a tranquil neighborhood, this custom-built Dave Rogers home with many recent interior and exterior renovations, offers an exceptional blend of elegance, craftsmanship, and modern comfort. Spanning 4,500 sq ft, this 4-bedroom, 3.5-bath residence is a rare find in Cumberland. Newly renovated kitchen by Kitchen Cove Design is fully equipped with custom-made cabinets by WoodMode and top-of-the-line Meile appliances. A spacious island with seating, and a sunlit informal dining room complete the gourmet experience. There is also a formal dining room, perfect for hosting gatherings, featuring detailed old-world moldings. Completing the first floor is a large living room with a screened in porch and an office. Upstairs, the primary suite is tranquil with a separate sitting space, ensuite bath and walk-in closet. There are three additional generously sized bedrooms, two share a bath and the other is in a separate wing with its own ensuite bath for maximum privacy. The great room is a versatile space above the 3-car garage, ideal for relaxation or entertainment. A vast backyard with a fenced-in area for furry friends and two sheds surrounded by lush landscaping makes for great outdoor living. Additional amenities include, central air conditioning, an irrigation system, and a full, unfinished basement with separate areas currently being used as a weight/workout area and a music room. Exterior and interior have been newly painted for a fresh look. This home is a testament to meticulous design, quality construction and new renovations. The property offers a serene setting while being close to local amenities including nearby Cumberland Beach.
Zillow last checked: 8 hours ago
Listing updated: August 11, 2025 at 11:32am
Listed by:
Legacy Properties Sotheby's International Realty
Bought with:
Portside Real Estate Group
Source: Maine Listings,MLS#: 1623791
Facts & features
Interior
Bedrooms & bathrooms
- Bedrooms: 4
- Bathrooms: 4
- Full bathrooms: 3
- 1/2 bathrooms: 1
Primary bedroom
- Features: Closet, Double Vanity, Full Bath, Separate Shower, Soaking Tub, Suite, Walk-In Closet(s)
- Level: Second
Bedroom 2
- Features: Built-in Features, Closet, Full Bath
- Level: Second
Bedroom 3
- Features: Closet, Full Bath
- Level: Second
Bedroom 4
- Features: Closet, Full Bath, Walk-In Closet(s)
- Level: Second
Den
- Features: Built-in Features
- Level: First
Dining room
- Features: Dining Area, Formal
- Level: First
Dining room
- Features: Built-in Features, Dining Area, Informal
- Level: First
Great room
- Features: Built-in Features
- Level: Second
Kitchen
- Features: Eat-in Kitchen, Kitchen Island, Pantry, Wood Burning Fireplace
- Level: First
Laundry
- Features: Utility Sink
- Level: First
Living room
- Features: Built-in Features
- Level: First
Mud room
- Features: Built-in Features, Closet
- Level: First
Office
- Level: First
Sunroom
- Features: Three-Season, Unheated
- Level: First
Heating
- Forced Air
Cooling
- Central Air
Appliances
- Included: Dishwasher, Dryer, Microwave, Gas Range, Refrigerator, Wall Oven, Washer, Other
- Laundry: Sink
Features
- Attic, Bathtub, Pantry, Shower, Storage, Walk-In Closet(s), Primary Bedroom w/Bath
- Flooring: Tile, Wood
- Basement: Interior Entry,Full,Unfinished
- Number of fireplaces: 1
Interior area
- Total structure area: 4,500
- Total interior livable area: 4,500 sqft
- Finished area above ground: 4,500
- Finished area below ground: 0
Property
Parking
- Total spaces: 3
- Parking features: Paved, 5 - 10 Spaces, Garage Door Opener
- Attached garage spaces: 3
Features
- Patio & porch: Deck, Patio
- Has view: Yes
- View description: Trees/Woods
Lot
- Size: 3.98 Acres
- Features: Irrigation System, Near Shopping, Near Turnpike/Interstate, Neighborhood, Cul-De-Sac, Level, Landscaped
Details
- Parcel number: CMBLMR04AL10
- Zoning: RR2
- Other equipment: Cable, Internet Access Available
Construction
Type & style
- Home type: SingleFamily
- Architectural style: Contemporary
- Property subtype: Single Family Residence
Materials
- Wood Frame, Shingle Siding
- Roof: Shingle
Condition
- Year built: 2001
Utilities & green energy
- Electric: Circuit Breakers
- Sewer: Private Sewer
- Water: Private, Well
Community & neighborhood
Security
- Security features: Air Radon Mitigation System, Water Radon Mitigation System
Location
- Region: Cumberland
Other
Other facts
- Road surface type: Paved
Price history
| Date | Event | Price |
|---|---|---|
| 8/11/2025 | Sold | $1,875,000-6%$417/sqft |
Source: | ||
| 8/11/2025 | Pending sale | $1,995,000$443/sqft |
Source: | ||
| 6/16/2025 | Contingent | $1,995,000$443/sqft |
Source: | ||
| 6/12/2025 | Price change | $1,995,000-9.3%$443/sqft |
Source: | ||
| 5/23/2025 | Listed for sale | $2,200,000+48.6%$489/sqft |
Source: | ||
Public tax history
| Year | Property taxes | Tax assessment |
|---|---|---|
| 2024 | $14,710 +5% | $632,700 |
| 2023 | $14,014 +4.5% | $632,700 |
| 2022 | $13,413 +3.7% | $632,700 +0.5% |
Find assessor info on the county website
Neighborhood: 04021
Nearby schools
GreatSchools rating
- 10/10Greely Middle School 4-5Grades: 4-5Distance: 2.3 mi
- 10/10Greely Middle SchoolGrades: 6-8Distance: 2.3 mi
- 10/10Greely High SchoolGrades: 9-12Distance: 2.5 mi
Get pre-qualified for a loan
At Zillow Home Loans, we can pre-qualify you in as little as 5 minutes with no impact to your credit score.An equal housing lender. NMLS #10287.
Sell for more on Zillow
Get a Zillow Showcase℠ listing at no additional cost and you could sell for .
$1,884,200
2% more+$37,684
With Zillow Showcase(estimated)$1,921,884
