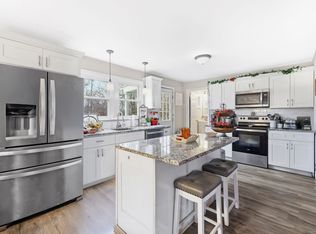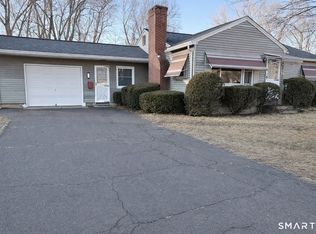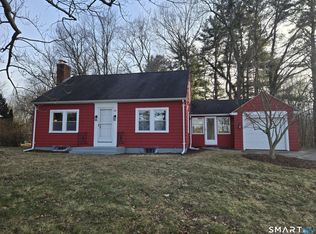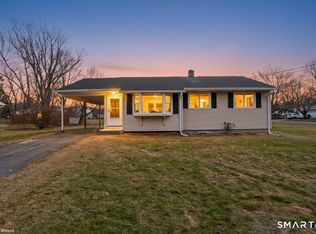Completely Remodeled 3-bedroom Ranch that's move-in ready and perfect for one level living. This home offers a beautiful breezeway that is sun-filled and could be used as a den, office or even a dining room! A completely updated kitchen with tasteful cabinetry, stainless steel appliances and quartz countertops! The large sunny living room offers a built-in electric fire-place with a TV mount over top, maximizing space! The 3 generously sized bedrooms all offer real hardwood floors and beautiful neutral colors. This home offers plenty of space to relax and gather with loved ones, including the heated basement. You'll also love the convenience of an attached oversized garage. With all of the updates, this home combines functionality with warmth. Schedule your showing today!
For sale
$339,900
9 Eleanor Road, Enfield, CT 06082
3beds
944sqft
Est.:
Single Family Residence
Built in 1953
0.27 Acres Lot
$339,400 Zestimate®
$360/sqft
$-- HOA
What's special
Attached oversized garageQuartz countertopsHeated basementReal hardwood floorsTasteful cabinetryBeautiful neutral colorsCompletely updated kitchen
- 5 days |
- 1,370 |
- 50 |
Likely to sell faster than
Zillow last checked: 8 hours ago
Listing updated: January 15, 2026 at 09:34am
Listed by:
Ricky D. Ramsey (860)874-1882,
Barile Realty Group 860-627-2885,
Colleen Block 860-878-7917,
Barile Realty Group
Source: Smart MLS,MLS#: 24148316
Tour with a local agent
Facts & features
Interior
Bedrooms & bathrooms
- Bedrooms: 3
- Bathrooms: 1
- Full bathrooms: 1
Rooms
- Room types: Breezeway
Primary bedroom
- Features: Hardwood Floor
- Level: Main
Bedroom
- Features: Hardwood Floor
- Level: Main
Bedroom
- Features: Hardwood Floor
- Level: Main
Kitchen
- Features: Quartz Counters, Engineered Wood Floor
- Level: Main
Living room
- Features: Engineered Wood Floor
- Level: Main
Heating
- Hot Water, Oil
Cooling
- None
Appliances
- Included: Oven/Range, Microwave, Refrigerator, Dishwasher, Water Heater
- Laundry: Lower Level
Features
- Windows: Thermopane Windows
- Basement: Full,Partially Finished
- Attic: Access Via Hatch
- Has fireplace: No
Interior area
- Total structure area: 944
- Total interior livable area: 944 sqft
- Finished area above ground: 944
Property
Parking
- Total spaces: 1
- Parking features: Attached
- Attached garage spaces: 1
Lot
- Size: 0.27 Acres
- Features: Few Trees, Level
Details
- Parcel number: 531659
- Zoning: R33
Construction
Type & style
- Home type: SingleFamily
- Architectural style: Ranch
- Property subtype: Single Family Residence
Materials
- Vinyl Siding
- Foundation: Concrete Perimeter
- Roof: Asphalt
Condition
- New construction: No
- Year built: 1953
Utilities & green energy
- Sewer: Public Sewer
- Water: Public
- Utilities for property: Cable Available
Green energy
- Energy efficient items: Windows
Community & HOA
Community
- Subdivision: North Thompsonville
HOA
- Has HOA: No
Location
- Region: Enfield
Financial & listing details
- Price per square foot: $360/sqft
- Tax assessed value: $126,600
- Annual tax amount: $4,387
- Date on market: 1/15/2026
Estimated market value
$339,400
$322,000 - $356,000
$2,108/mo
Price history
Price history
| Date | Event | Price |
|---|---|---|
| 1/15/2026 | Listed for sale | $339,900-2.9%$360/sqft |
Source: | ||
| 12/23/2025 | Listing removed | $349,900$371/sqft |
Source: | ||
| 11/28/2025 | Listed for sale | $349,900+62.7%$371/sqft |
Source: | ||
| 9/9/2025 | Sold | $215,000-6.5%$228/sqft |
Source: | ||
| 8/8/2025 | Pending sale | $229,900$244/sqft |
Source: | ||
Public tax history
Public tax history
| Year | Property taxes | Tax assessment |
|---|---|---|
| 2025 | $4,387 +2.5% | $126,600 |
| 2024 | $4,280 +1.6% | $126,600 |
| 2023 | $4,211 +8.7% | $126,600 |
Find assessor info on the county website
BuyAbility℠ payment
Est. payment
$2,369/mo
Principal & interest
$1638
Property taxes
$612
Home insurance
$119
Climate risks
Neighborhood: Thompsonville
Nearby schools
GreatSchools rating
- 6/10Prudence Crandall SchoolGrades: 3-5Distance: 1.1 mi
- 5/10John F. Kennedy Middle SchoolGrades: 6-8Distance: 3.9 mi
- 5/10Enfield High SchoolGrades: 9-12Distance: 2.1 mi
- Loading
- Loading




