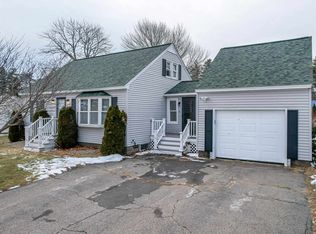Closed
Listed by:
Shelley Bushway,
BHG Masiello Portsmouth 603-368-9172
Bought with: DUVALTEAM Real Estate
$398,500
9 Elizabeth Street, Rochester, NH 03867
3beds
1,548sqft
Single Family Residence
Built in 1965
9,583.2 Square Feet Lot
$422,300 Zestimate®
$257/sqft
$2,753 Estimated rent
Home value
$422,300
$367,000 - $486,000
$2,753/mo
Zestimate® history
Loading...
Owner options
Explore your selling options
What's special
Welcome to your new home! This delightful single-family residence offers the perfect blend of comfort and convenience, ideally situated near schools, shopping, dining, and major routes for easy commuting. This inviting 3-bedroom, 1-bath home features a functional layout with first-floor laundry for added convenience. The eat-in kitchen is perfect for family meals and entertaining, while the hardwood floors throughout add warmth and character. Enjoy the bright and airy sunporch, complete with a propane stove, perfect for cozy gatherings year-round. The property also includes a detached garage, providing ample storage and parking options. This home is being sold as-is, presenting a fantastic opportunity for buyers to put their personal touch on it. Don’t miss your chance to make this charming residence your own! Listing agent is related to Seller. Open House Saturday 9/28/24 from 11am-1pm.
Zillow last checked: 8 hours ago
Listing updated: January 07, 2025 at 01:01pm
Listed by:
Shelley Bushway,
BHG Masiello Portsmouth 603-368-9172
Bought with:
Pete Duval
DUVALTEAM Real Estate
Source: PrimeMLS,MLS#: 5015823
Facts & features
Interior
Bedrooms & bathrooms
- Bedrooms: 3
- Bathrooms: 1
- Full bathrooms: 1
Heating
- Oil, Hot Water
Cooling
- Wall Unit(s)
Appliances
- Included: Dishwasher, Dryer, Microwave, Electric Range, Refrigerator, Washer
- Laundry: 1st Floor Laundry
Features
- Ceiling Fan(s), Kitchen/Family, Natural Light, Indoor Storage
- Flooring: Hardwood, Laminate, Tile
- Windows: Blinds
- Basement: Bulkhead,Concrete,Full,Interior Stairs,Interior Access,Exterior Entry,Interior Entry
- Has fireplace: Yes
- Fireplace features: Gas
Interior area
- Total structure area: 2,652
- Total interior livable area: 1,548 sqft
- Finished area above ground: 1,548
- Finished area below ground: 0
Property
Parking
- Total spaces: 1
- Parking features: Paved, Garage, Off Street, Parking Spaces 3 - 5
- Garage spaces: 1
Features
- Levels: One and One Half
- Stories: 1
- Patio & porch: Patio, Enclosed Porch
- Exterior features: Trash, Deck, Garden, Natural Shade, Shed, Storage
- Fencing: Partial
- Frontage length: Road frontage: 76
Lot
- Size: 9,583 sqft
- Features: Interior Lot, Level, Near School(s)
Details
- Parcel number: RCHEM0130B0012L0000
- Zoning description: R1
Construction
Type & style
- Home type: SingleFamily
- Architectural style: Cape
- Property subtype: Single Family Residence
Materials
- Wood Frame, Vinyl Siding
- Foundation: Concrete
- Roof: Asphalt Shingle
Condition
- New construction: No
- Year built: 1965
Utilities & green energy
- Electric: Circuit Breakers
- Sewer: Public Sewer
- Utilities for property: Cable
Community & neighborhood
Location
- Region: Rochester
Price history
| Date | Event | Price |
|---|---|---|
| 12/12/2024 | Sold | $398,500+6.3%$257/sqft |
Source: | ||
| 11/12/2024 | Contingent | $375,000$242/sqft |
Source: | ||
| 11/5/2024 | Price change | $375,000-1.3%$242/sqft |
Source: | ||
| 10/23/2024 | Price change | $380,000-5%$245/sqft |
Source: | ||
| 9/25/2024 | Listed for sale | $399,900$258/sqft |
Source: | ||
Public tax history
| Year | Property taxes | Tax assessment |
|---|---|---|
| 2024 | $4,847 -4.2% | $326,400 +66% |
| 2023 | $5,060 +1.8% | $196,600 |
| 2022 | $4,970 +2.6% | $196,600 |
Find assessor info on the county website
Neighborhood: 03867
Nearby schools
GreatSchools rating
- 3/10Mcclelland SchoolGrades: K-5Distance: 0.1 mi
- 3/10Rochester Middle SchoolGrades: 6-8Distance: 0.2 mi
- 5/10Spaulding High SchoolGrades: 9-12Distance: 1.3 mi
Schools provided by the listing agent
- Middle: Rochester Middle School
- High: Spaulding High School
- District: Rochester City School District
Source: PrimeMLS. This data may not be complete. We recommend contacting the local school district to confirm school assignments for this home.
Get pre-qualified for a loan
At Zillow Home Loans, we can pre-qualify you in as little as 5 minutes with no impact to your credit score.An equal housing lender. NMLS #10287.
