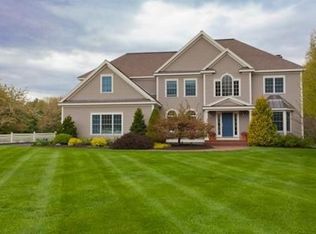Closed
Listed by:
Dana Mitchell,
Tate & Foss Sotheby's International Rlty 603-964-8028
Bought with: Duston Leddy Real Estate
$1,550,000
9 Evergreen Road, Hampton Falls, NH 03844
4beds
3,455sqft
Single Family Residence
Built in 1991
2.11 Acres Lot
$1,536,200 Zestimate®
$449/sqft
$5,461 Estimated rent
Home value
$1,536,200
$1.43M - $1.66M
$5,461/mo
Zestimate® history
Loading...
Owner options
Explore your selling options
What's special
Welcome to refined country living at its best! Tucked away from the hustle and bustle off a scenic road, this pristine property offers quality, privacy and a layout suitable for life’s many stages. Built by the Great Room Company – whose signature design elements are embodied in this home – you will appreciate the open layout, exposed ceilings and abundance of natural light. Soaring entryways, many built-ins and custom finishes add a touch of elegance to the home's ambiance. Meticulously cared for and with many recent updates, just move yourself in to enjoy summer in your new home. Enjoy morning coffee on your deck while watching the sun rise, take a relaxing swim midday, then grill poolside as the sun sets before moving to the screened porch for a leisurely dinner. The private grounds are a gardener’s delight featuring raised beds with irrigation, mature landscaping and a lush level lawn. Hosting gatherings is a breeze whether inside, out – or both – and cooks will appreciate the new custom designer kitchen as they move seamlessly between creating and entertaining. During the work week, select home office locations and when the day is done, the spacious Primary Suite welcomes you with its thoughtful design and relaxing soaking tub as you say goodnight to another day in your own paradise. Conveniently located near local beaches, highways and only an hour from Boston, this home is accessible to both leisure activities and urban offerings while maintaining its peaceful setting.
Zillow last checked: 8 hours ago
Listing updated: June 07, 2024 at 06:36am
Listed by:
Dana Mitchell,
Tate & Foss Sotheby's International Rlty 603-964-8028
Bought with:
Kathy Corson
Duston Leddy Real Estate
Source: PrimeMLS,MLS#: 4993946
Facts & features
Interior
Bedrooms & bathrooms
- Bedrooms: 4
- Bathrooms: 3
- Full bathrooms: 2
- 1/2 bathrooms: 1
Heating
- Oil, Solar, Baseboard, Hot Water, Zoned, Radiant Electric, Radiant Floor, Wood Stove
Cooling
- Central Air, Zoned, Mini Split
Appliances
- Included: Dishwasher, Dryer, Range Hood, Freezer, Microwave, Electric Range, Refrigerator, Trash Compactor, Washer, Water Heater off Boiler, Tank Water Heater, Induction Cooktop, Wine Cooler
- Laundry: 1st Floor Laundry
Features
- Central Vacuum, Cathedral Ceiling(s), Ceiling Fan(s), Dining Area, Hearth, Kitchen Island, Living/Dining, Primary BR w/ BA, Natural Light, Natural Woodwork, Soaking Tub, Indoor Storage, Walk-in Pantry, Smart Thermostat
- Flooring: Carpet, Hardwood, Tile
- Windows: Skylight(s), Window Treatments, Screens, Double Pane Windows
- Basement: Concrete,Full,Insulated,Exterior Stairs,Interior Stairs,Storage Space,Sump Pump,Unfinished,Interior Access,Exterior Entry,Interior Entry
- Attic: Attic with Hatch/Skuttle
- Number of fireplaces: 1
- Fireplace features: 1 Fireplace, Wood Stove Insert
Interior area
- Total structure area: 4,863
- Total interior livable area: 3,455 sqft
- Finished area above ground: 3,455
- Finished area below ground: 0
Property
Parking
- Total spaces: 2
- Parking features: Paved, Auto Open, Direct Entry, Driveway, Garage, Parking Spaces 3 - 5, Attached
- Garage spaces: 2
- Has uncovered spaces: Yes
Accessibility
- Accessibility features: 1st Floor 1/2 Bathroom, 1st Floor Hrd Surfce Flr, Laundry Access w/No Steps, Bathroom w/Tub, Low Pile Carpet, Paved Parking, 1st Floor Laundry
Features
- Levels: 1.75
- Stories: 1
- Patio & porch: Screened Porch
- Exterior features: Deck, Garden, Shed
- Has private pool: Yes
- Pool features: In Ground
- Fencing: Invisible Pet Fence,Partial
- Frontage length: Road frontage: 574
Lot
- Size: 2.11 Acres
- Features: Country Setting, Landscaped, Level, Open Lot, Subdivided, Wooded
Details
- Parcel number: HMPFM4B32L2
- Zoning description: Res/Agr
Construction
Type & style
- Home type: SingleFamily
- Architectural style: Cape
- Property subtype: Single Family Residence
Materials
- Wood Frame, Cedar Exterior, Clapboard Exterior, Wood Siding
- Foundation: Poured Concrete
- Roof: Architectural Shingle
Condition
- New construction: No
- Year built: 1991
Utilities & green energy
- Electric: 200+ Amp Service, Circuit Breakers, Generator Ready, Underground, Net Meter
- Sewer: 1500+ Gallon, Concrete, Private Sewer, Septic Tank
- Utilities for property: Cable at Site, Underground Utilities
Green energy
- Energy generation: Solar
Community & neighborhood
Security
- Security features: Carbon Monoxide Detector(s), HW/Batt Smoke Detector
Location
- Region: Hampton Falls
Other
Other facts
- Road surface type: Paved
Price history
| Date | Event | Price |
|---|---|---|
| 6/6/2024 | Sold | $1,550,000+6.9%$449/sqft |
Source: | ||
| 5/25/2024 | Contingent | $1,450,000$420/sqft |
Source: | ||
| 5/3/2024 | Listed for sale | $1,450,000+314.3%$420/sqft |
Source: | ||
| 1/30/1998 | Sold | $350,000$101/sqft |
Source: Public Record Report a problem | ||
Public tax history
| Year | Property taxes | Tax assessment |
|---|---|---|
| 2024 | $14,423 +10.6% | $1,007,200 |
| 2023 | $13,043 +4% | $1,007,200 +68.6% |
| 2022 | $12,537 +4% | $597,300 +5.8% |
Find assessor info on the county website
Neighborhood: 03844
Nearby schools
GreatSchools rating
- 8/10Lincoln Akerman SchoolGrades: K-8Distance: 2.5 mi
- 6/10Winnacunnet High SchoolGrades: 9-12Distance: 3.6 mi
Schools provided by the listing agent
- Elementary: Lincoln Akerman School
- Middle: Lincoln Akerman School
- High: Winnacunnet High School
- District: Hampton Falls
Source: PrimeMLS. This data may not be complete. We recommend contacting the local school district to confirm school assignments for this home.
Get a cash offer in 3 minutes
Find out how much your home could sell for in as little as 3 minutes with a no-obligation cash offer.
Estimated market value$1,536,200
Get a cash offer in 3 minutes
Find out how much your home could sell for in as little as 3 minutes with a no-obligation cash offer.
Estimated market value
$1,536,200
