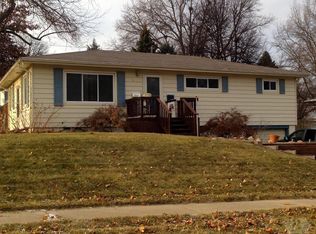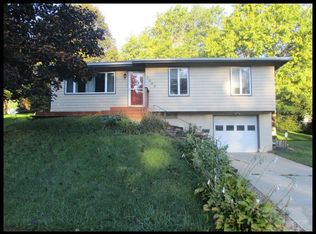Sold
$239,000
9 Fair Ridge Cir, Atlantic, IA 50022
3beds
1,344sqft
Single Family Residence
Built in 1960
0.3 Acres Lot
$258,300 Zestimate®
$178/sqft
$1,386 Estimated rent
Home value
$258,300
$245,000 - $271,000
$1,386/mo
Zestimate® history
Loading...
Owner options
Explore your selling options
What's special
This home is a must see. Its open floor plan is a show stopper whether it being able to see all main living area throughout or the tall ceilings, or modern updating throughout. You don't want to miss out on this 3 bedroom 2 bathroom home with additional family room and additional rec room space in the finished basement. While both bathrooms offer all the modern updates the basement full bath offers a zero entry fully tiled shower. This home offers a ton of natural light. It's located on a corner lot with a concert driveway and a backyard patio for outdoor entertainment/ relaxation with larger matured trees for privacy. **Information deemed reliable, but not guaranteed
Zillow last checked: 8 hours ago
Listing updated: June 11, 2024 at 08:42am
Listed by:
Heather Pelzer 712-789-0936,
Keller Williams Greater Omaha,
Shari Good 712-789-1847,
Keller Williams Greater Omaha
Bought with:
Heather Pelzer, ***
Keller Williams Greater Omaha
Heather Pelzer, ***
Keller Williams Greater Omaha
Source: NoCoast MLS as distributed by MLS GRID,MLS#: 6306647
Facts & features
Interior
Bedrooms & bathrooms
- Bedrooms: 3
- Bathrooms: 2
- Full bathrooms: 2
Bedroom 2
- Level: Main
Bedroom 3
- Level: Basement
Other
- Level: Main
Dining room
- Level: Main
Family room
- Level: Lower
Kitchen
- Level: Main
Living room
- Level: Main
Heating
- Forced Air
Cooling
- Central Air
Features
- Basement: Egress Window(s),Finished,Full,Concrete,Walk-Out Access
- Number of fireplaces: 1
Interior area
- Total interior livable area: 1,344 sqft
- Finished area above ground: 1,344
- Finished area below ground: 1,008
Property
Parking
- Total spaces: 2
- Parking features: Tuckunder Garage, Concrete, Garage Door Opener
- Garage spaces: 2
Accessibility
- Accessibility features: None
Lot
- Size: 0.30 Acres
Details
- Parcel number: 340007805001000
- Zoning: Residential-Single Family
Construction
Type & style
- Home type: SingleFamily
- Architectural style: Ranch
- Property subtype: Single Family Residence
Materials
- Wood Siding
Condition
- Year built: 1960
Utilities & green energy
- Sewer: Public Sewer
- Water: Public
Community & neighborhood
Location
- Region: Atlantic
HOA & financial
HOA
- Has HOA: No
- Association name: WCIR
Price history
| Date | Event | Price |
|---|---|---|
| 5/10/2023 | Sold | $239,000$178/sqft |
Source: | ||
| 4/11/2023 | Pending sale | $239,000$178/sqft |
Source: | ||
| 4/11/2023 | Listed for sale | $239,000$178/sqft |
Source: SWIAR #23-442 Report a problem | ||
| 4/11/2023 | Pending sale | $239,000-2.4%$178/sqft |
Source: SWIAR #23-442 Report a problem | ||
| 3/30/2023 | Listed for sale | $244,900-1.6%$182/sqft |
Source: | ||
Public tax history
| Year | Property taxes | Tax assessment |
|---|---|---|
| 2024 | $3,290 +17.4% | $261,600 +44.8% |
| 2023 | $2,802 +1.7% | $180,620 +38.1% |
| 2022 | $2,756 +52.4% | $130,800 |
Find assessor info on the county website
Neighborhood: 50022
Nearby schools
GreatSchools rating
- 8/10Washington Elementary SchoolGrades: PK-3Distance: 0.4 mi
- 8/10Atlantic Middle SchoolGrades: 6-8Distance: 0.5 mi
- 4/10Atlantic High SchoolGrades: 9-12Distance: 0.6 mi

Get pre-qualified for a loan
At Zillow Home Loans, we can pre-qualify you in as little as 5 minutes with no impact to your credit score.An equal housing lender. NMLS #10287.

