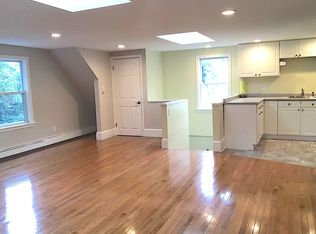Sold for $2,900,000
$2,900,000
9 Farm Rd, Belmont, MA 02478
5beds
3,800sqft
Single Family Residence
Built in 2023
6,145 Square Feet Lot
$-- Zestimate®
$763/sqft
$3,115 Estimated rent
Home value
Not available
Estimated sales range
Not available
$3,115/mo
Zestimate® history
Loading...
Owner options
Explore your selling options
What's special
HIGHLY DESIRABLE BELMONT LOCATION JUST 2 BLOCKS TO THRIVING CENTER! This new home by Elite Belmont builder has a modern feel with 2 story atrium windows which bring in lots of natural light. A spacious foyer greets you which opens into the fireplaced living room and combination familyroom/dining area and kitchen. There is also a 1st floor bedroom with ensuite full bath. The kitchen will amaze you with custom cabinetry, island, luxury appliances and finishes. The 2nd level hosts an office which overlooks the atrium and the primary bedroom and bath with dual sinks, walk in shower and walk in closet. Two more bedrooms along with a full bath and laundry room complete this level. The 3rd floor hosts a bedroom with ensuite bath and some loft space. There is also a finished basement with large recreation room, full bath and exterior access. The detached 2 car garage with EV charging station and long wide driveway offers plenty of parking. You'll love the privacy of the yard and pato.
Zillow last checked: 8 hours ago
Listing updated: June 01, 2023 at 03:47pm
Listed by:
Lori Orchanian 617-413-6770,
Coldwell Banker Realty - Belmont 617-484-5300
Bought with:
Deborah Cantrell
Compass
Source: MLS PIN,MLS#: 73087129
Facts & features
Interior
Bedrooms & bathrooms
- Bedrooms: 5
- Bathrooms: 6
- Full bathrooms: 5
- 1/2 bathrooms: 1
Primary bedroom
- Features: Bathroom - Full, Walk-In Closet(s), Flooring - Hardwood
- Level: Second
- Area: 240
- Dimensions: 16 x 15
Bedroom 2
- Features: Bathroom - Full, Closet, Flooring - Hardwood
- Level: First
- Area: 182
- Dimensions: 14 x 13
Bedroom 3
- Features: Closet, Flooring - Hardwood
- Level: Second
- Area: 192
- Dimensions: 16 x 12
Bedroom 4
- Features: Closet, Flooring - Hardwood
- Level: Second
- Area: 156
- Dimensions: 13 x 12
Bedroom 5
- Features: Bathroom - Full, Closet, Flooring - Hardwood
- Level: Third
- Area: 224
- Dimensions: 16 x 14
Primary bathroom
- Features: Yes
Bathroom 1
- Features: Bathroom - Half
- Level: First
Bathroom 2
- Features: Bathroom - Full, Flooring - Stone/Ceramic Tile
- Level: Second
Bathroom 3
- Features: Bathroom - Full
- Level: Basement
Dining room
- Level: First
- Area: 144
- Dimensions: 12 x 12
Family room
- Features: Flooring - Hardwood
- Level: First
- Area: 216
- Dimensions: 18 x 12
Kitchen
- Features: Flooring - Hardwood, Dining Area, Kitchen Island, Exterior Access, Open Floorplan, Recessed Lighting, Stainless Steel Appliances
- Level: First
- Area: 182
- Dimensions: 14 x 13
Living room
- Features: Flooring - Hardwood
- Level: First
- Area: 204
- Dimensions: 17 x 12
Heating
- Natural Gas, Hydro Air
Cooling
- Central Air
Appliances
- Included: Gas Water Heater, Range, Oven, Dishwasher, Disposal, Microwave, Refrigerator
- Laundry: Second Floor
Features
- Closet, Bathroom - Full, Wet bar, Entrance Foyer, Bonus Room, Wet Bar
- Flooring: Wood, Tile, Flooring - Hardwood
- Basement: Partially Finished,Interior Entry
- Number of fireplaces: 1
- Fireplace features: Living Room
Interior area
- Total structure area: 3,800
- Total interior livable area: 3,800 sqft
Property
Parking
- Total spaces: 6
- Parking features: Detached, Garage Door Opener, Paved Drive, Off Street, Paved
- Garage spaces: 2
- Uncovered spaces: 4
Features
- Patio & porch: Patio
- Exterior features: Patio
Lot
- Size: 6,145 sqft
Details
- Parcel number: 360563
- Zoning: res
Construction
Type & style
- Home type: SingleFamily
- Architectural style: Colonial,Contemporary
- Property subtype: Single Family Residence
Materials
- Frame
- Foundation: Concrete Perimeter, Other
- Roof: Shingle
Condition
- Year built: 2023
Utilities & green energy
- Electric: Circuit Breakers
- Sewer: Public Sewer
- Water: Public
Community & neighborhood
Community
- Community features: Public Transportation, Shopping, Pool, Tennis Court(s), Golf, Conservation Area, Highway Access, House of Worship, Private School, Public School, T-Station
Location
- Region: Belmont
Price history
| Date | Event | Price |
|---|---|---|
| 6/1/2023 | Sold | $2,900,000$763/sqft |
Source: MLS PIN #73087129 Report a problem | ||
| 3/27/2023 | Contingent | $2,900,000$763/sqft |
Source: MLS PIN #73087129 Report a problem | ||
| 3/13/2023 | Listed for sale | $2,900,000$763/sqft |
Source: MLS PIN #73087129 Report a problem | ||
Public tax history
Tax history is unavailable.
Neighborhood: 02478
Nearby schools
GreatSchools rating
- 7/10Winn Brook SchoolGrades: K-4Distance: 0.3 mi
- 8/10Winthrop L Chenery Middle SchoolGrades: 5-8Distance: 0.7 mi
- 10/10Belmont High SchoolGrades: 9-12Distance: 0.2 mi
Schools provided by the listing agent
- Middle: Chenery
- High: Belmont
Source: MLS PIN. This data may not be complete. We recommend contacting the local school district to confirm school assignments for this home.
