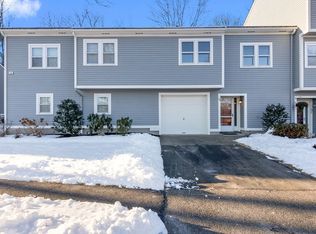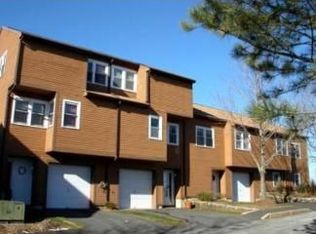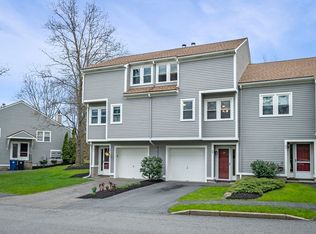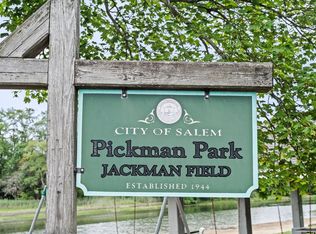Sold for $475,500
$475,500
9 Fillmore Rd #9C, Salem, MA 01970
2beds
1,600sqft
Condominium, Townhouse
Built in 1980
-- sqft lot
$-- Zestimate®
$297/sqft
$-- Estimated rent
Home value
Not available
Estimated sales range
Not available
Not available
Zestimate® history
Loading...
Owner options
Explore your selling options
What's special
Welcome to easy living at Pickman Park! This spacious 2-bedroom, 1.5-bath Townhouse offers over 1,600 square feet of comfortable living space in a well-managed community. Enjoy a spacious living room with vaulted ceilings, a cozy fireplace, and sliding glass doors leading to your private balcony. The updated kitchen features granite counters, stainless appliances, and a dining area perfect for everyday dining. Your home includes in-unit laundry, central air, an attached garage, and deeded parking. Pickman Park offers fantastic amenities including a beautiful in-ground pool, tennis courts, clubhouse, and professionally landscaped grounds. Located in South Salem near Horace Mann School, Salem State University, and Vinnin Square shopping, with easy access to public transit and area attractions. Come see all this home has to offer!
Zillow last checked: 8 hours ago
Listing updated: September 23, 2025 at 08:27am
Listed by:
Daniel Meegan 617-388-8500,
J. Barrett & Company 978-922-3683
Bought with:
Jane Clayton
William Raveis R.E. & Home Services
Source: MLS PIN,MLS#: 73411437
Facts & features
Interior
Bedrooms & bathrooms
- Bedrooms: 2
- Bathrooms: 2
- Full bathrooms: 1
- 1/2 bathrooms: 1
Primary bedroom
- Features: Flooring - Wood
- Level: Second
- Area: 150
- Dimensions: 11.25 x 13.33
Bedroom 2
- Features: Flooring - Wood
- Level: Second
- Area: 123.75
- Dimensions: 11 x 11.25
Primary bathroom
- Features: No
Bathroom 1
- Features: Bathroom - Full, Bathroom - With Tub & Shower, Flooring - Stone/Ceramic Tile, Countertops - Stone/Granite/Solid
- Level: Second
- Area: 34.61
- Dimensions: 4.67 x 7.42
Bathroom 2
- Features: Bathroom - Half
- Level: First
- Area: 18.23
- Dimensions: 2.92 x 6.25
Family room
- Features: Flooring - Stone/Ceramic Tile
- Level: First
- Area: 190.13
- Dimensions: 10.92 x 17.42
Kitchen
- Features: Ceiling Fan(s), Flooring - Stone/Ceramic Tile, Dining Area, Countertops - Stone/Granite/Solid, Stainless Steel Appliances
- Level: Second
- Area: 147.97
- Dimensions: 11.92 x 12.42
Living room
- Features: Wood / Coal / Pellet Stove, Flooring - Wood, Balcony - Exterior, Slider
- Level: Second
- Area: 189.35
- Dimensions: 12.42 x 15.25
Heating
- Forced Air
Cooling
- Central Air
Appliances
- Included: Range, Dishwasher, Microwave, Refrigerator, Washer, Dryer
- Laundry: Flooring - Stone/Ceramic Tile, First Floor, In Unit
Features
- Central Vacuum
- Flooring: Wood, Tile, Carpet, Stone / Slate
- Basement: None
- Number of fireplaces: 1
- Fireplace features: Living Room
- Common walls with other units/homes: 2+ Common Walls
Interior area
- Total structure area: 1,600
- Total interior livable area: 1,600 sqft
- Finished area above ground: 1,600
Property
Parking
- Total spaces: 2
- Parking features: Attached, Garage Door Opener, Off Street, Tandem, Deeded
- Attached garage spaces: 1
- Uncovered spaces: 1
Accessibility
- Accessibility features: No
Features
- Entry location: Unit Placement(Street)
- Patio & porch: Deck
- Exterior features: Deck
- Pool features: Association, In Ground
Details
- Parcel number: 2130459
- Zoning: R3
Construction
Type & style
- Home type: Townhouse
- Property subtype: Condominium, Townhouse
Materials
- Frame
- Roof: Shingle
Condition
- Year built: 1980
- Major remodel year: 1980
Utilities & green energy
- Electric: 200+ Amp Service
- Sewer: Public Sewer
- Water: Public
- Utilities for property: for Electric Range
Community & neighborhood
Community
- Community features: Public Transportation, Laundromat, Conservation Area, University
Location
- Region: Salem
HOA & financial
HOA
- HOA fee: $438 monthly
- Amenities included: Pool, Clubroom
- Services included: Water, Sewer, Insurance, Maintenance Structure, Road Maintenance, Maintenance Grounds, Snow Removal, Reserve Funds
Price history
| Date | Event | Price |
|---|---|---|
| 9/22/2025 | Sold | $475,500+3.4%$297/sqft |
Source: MLS PIN #73411437 Report a problem | ||
| 7/30/2025 | Listed for sale | $459,900$287/sqft |
Source: MLS PIN #73411437 Report a problem | ||
Public tax history
Tax history is unavailable.
Neighborhood: 01970
Nearby schools
GreatSchools rating
- 3/10Horace Mann Laboratory SchoolGrades: PK-5Distance: 0.6 mi
- 6/10Collins Middle SchoolGrades: 6-8Distance: 1 mi
- 4/10Salem High SchoolGrades: 9-12Distance: 0.7 mi
Schools provided by the listing agent
- Elementary: Horace Mann
- Middle: Collins
- High: Salem High School
Source: MLS PIN. This data may not be complete. We recommend contacting the local school district to confirm school assignments for this home.
Get pre-qualified for a loan
At Zillow Home Loans, we can pre-qualify you in as little as 5 minutes with no impact to your credit score.An equal housing lender. NMLS #10287.



