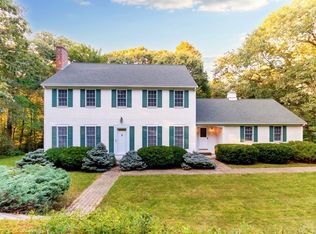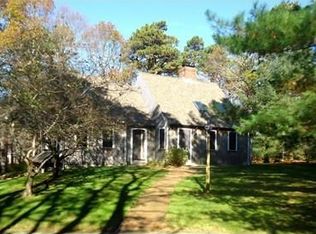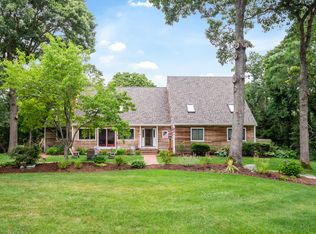Welcome to a beautiful Cape on historic Old County Road in East Sandwich. Very well maintained and secluded private lot. The grounds are neatly manicured with unique landscape beds, boulders, walls, irrigation, sheds, outdoor shower, large deck and plenty of parking. New paint on the exterior and interior, hot water heater, well storage tank and more. Within the last 5 years, new Title V system for 4 bedrooms, new roof, doors and gutters. Main floor with open floor plan, living room with vaulted ceilings, beams, and fireplace accented by hickory hardwood floors. First floor bedroom with brazilian tigerwood hardwood flooring, bath and laundry.Second floor features 2 bedrooms with huge master with walk in closet. Upstairs bath has large jaccuzzi and extra storage.
This property is off market, which means it's not currently listed for sale or rent on Zillow. This may be different from what's available on other websites or public sources.



