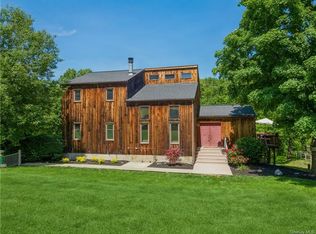In a commuter friendly location - close by the Taconic State parkway, situated on a beautiful no-outlet street. This 4 Bedroom, 2.1 Bathroom, Brick front Colonial home. Features: an open entry way that leads you to a beautiful NEW LARGE BRIGHT OPEN & SPACIOUS Eat-in-Kitchen with Quartz counter tops & stainless steel appliances, the kitchen also has a rear entry to a new rear deck & 1.18 Acre garden property. The Extra Large family room has a cozy brick front wood burning fire place, a living room, bathroom & laundry hook up all on main floor. Upper level of home features: the Master bedroom & bathroom suite with a walk in closet, 3 additional bedrooms & hallway bathroom. Attached 2 car garage with new garage doors and an entrance to the Basement. New Carpet on upper level, New flooring on main level, New drive way, New concrete walk way, Septic cleaned in February 2020, New windows on 1st & 2nd floors, Great location & a Great spacious home, Arlington Schools - Wappingers address -Lagrange township - Come see for yourself.
This property is off market, which means it's not currently listed for sale or rent on Zillow. This may be different from what's available on other websites or public sources.
