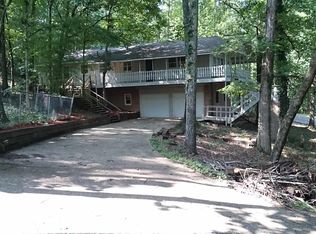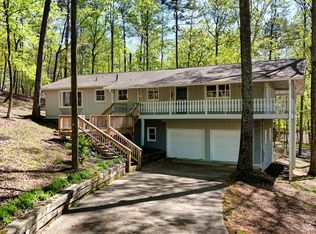Well maintained ranch style home over a basement. Nicely renovated and conveniently located to shopping and restaurants. The home is tucked away in a quiet neighborhood, with very little thru traffic, if any at all. The kitchen has custom cabinetry, soft close drawers/doors, oil rubbed bronze hardware, an amazing granite island with a apron front farmhouse sink. There are finished rooms in the basement that could be additional bedrooms, craft rooms, or storage rooms. Low maintenance yard. There have been many renovations over the years. If you are searching for a move in ready home with character and fine finishes, then look no further. This is your opportunity to finally call a place "home"
This property is off market, which means it's not currently listed for sale or rent on Zillow. This may be different from what's available on other websites or public sources.

