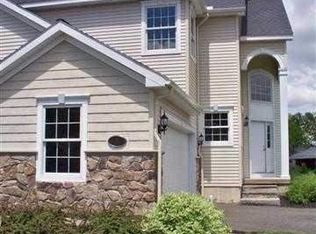
Closed
$415,000
9 Friebel Road, Albany, NY 12208
3beds
2,385sqft
Townhouse, Residential, Condominium
Built in 2007
3,049.2 Square Feet Lot
$436,500 Zestimate®
$174/sqft
$3,242 Estimated rent
Home value
$436,500
$397,000 - $485,000
$3,242/mo
Zestimate® history
Loading...
Owner options
Explore your selling options
What's special
Zillow last checked: 8 hours ago
Listing updated: August 11, 2025 at 01:05pm
Listed by:
Anna Vanderspeet-Deman 518-322-1994,
REMAX Solutions
Bought with:
Diana Trudeau
Core Real Estate Team
Source: Global MLS,MLS#: 202414268
Facts & features
Interior
Bedrooms & bathrooms
- Bedrooms: 3
- Bathrooms: 3
- Full bathrooms: 3
Primary bedroom
- Level: First
Primary bedroom
- Level: Second
Bedroom
- Level: Second
Primary bathroom
- Level: Second
Full bathroom
- Level: First
Full bathroom
- Level: Second
Basement
- Level: Basement
Dining room
- Level: First
Family room
- Level: First
Foyer
- Level: First
Kitchen
- Level: First
Laundry
- Level: First
Loft
- Level: Second
Mud room
- Level: First
Heating
- Forced Air, Natural Gas
Cooling
- Central Air
Appliances
- Included: Dishwasher, Gas Water Heater, Range, Range Hood, Refrigerator
- Laundry: Laundry Room, Main Level
Features
- Ceiling Fan(s), Vaulted Ceiling(s), Walk-In Closet(s), Built-in Features, Ceramic Tile Bath, Eat-in Kitchen
- Flooring: Carpet, Ceramic Tile, Hardwood
- Doors: Sliding Doors
- Windows: Blinds, Curtain Rods, Drapes
- Basement: Full,Unfinished
- Number of fireplaces: 1
- Fireplace features: Family Room, Gas
Interior area
- Total structure area: 2,385
- Total interior livable area: 2,385 sqft
- Finished area above ground: 2,385
- Finished area below ground: 0
Property
Parking
- Total spaces: 2
- Parking features: Storage, Paved, Attached, Driveway, Garage Door Opener
- Garage spaces: 2
- Has uncovered spaces: Yes
Features
- Patio & porch: Rear Porch, Side Porch
- Exterior features: Lighting
- Has view: Yes
- View description: Garden
Lot
- Size: 3,049 sqft
- Features: Level, Sprinklers In Front, Sprinklers In Rear, Cul-De-Sac, Landscaped
Details
- Parcel number: 010100 64.7132.6
- Special conditions: Standard
Construction
Type & style
- Home type: Townhouse
- Property subtype: Townhouse, Residential, Condominium
Materials
- Stone, Vinyl Siding
- Foundation: Concrete Perimeter
- Roof: Asphalt
Condition
- New construction: No
- Year built: 2007
Utilities & green energy
- Electric: Circuit Breakers
- Sewer: Public Sewer
- Water: Public
- Utilities for property: Underground Utilities
Community & neighborhood
Location
- Region: Albany
HOA & financial
HOA
- Has HOA: Yes
- HOA fee: $459 monthly
- Amenities included: None
- Services included: Insurance, Maintenance Grounds, Maintenance Structure, Snow Removal
Price history
| Date | Event | Price |
|---|---|---|
| 6/14/2024 | Sold | $415,000-2.4%$174/sqft |
Source: | ||
| 5/10/2024 | Pending sale | $425,000$178/sqft |
Source: | ||
| 3/28/2024 | Listed for sale | $425,000+46.6%$178/sqft |
Source: | ||
| 1/30/2014 | Sold | $290,000-3.2%$122/sqft |
Source: Public Record Report a problem | ||
| 3/23/2013 | Price change | $299,700-6%$126/sqft |
Source: Coldwell Banker Prime Properties #201226774 Report a problem | ||
Public tax history
| Year | Property taxes | Tax assessment |
|---|---|---|
| 2024 | -- | $429,000 +79.9% |
| 2023 | -- | $238,500 |
| 2022 | -- | $238,500 |
Find assessor info on the county website
Neighborhood: Buckingham Lake - Crestwood
Nearby schools
GreatSchools rating
- 6/10Eagle Point Elementary SchoolGrades: PK-5Distance: 0.9 mi
- 3/10NORTH ALBANY ACADEMY MIDDLE SCHOOLGrades: 6-8Distance: 3.9 mi
- 4/10Albany High SchoolGrades: 9-12Distance: 1.8 mi
Schools provided by the listing agent
- High: Albany
Source: Global MLS. This data may not be complete. We recommend contacting the local school district to confirm school assignments for this home.