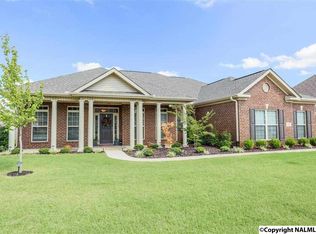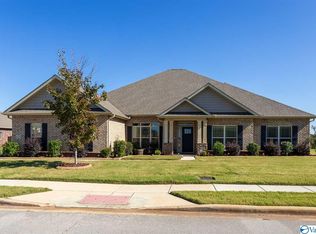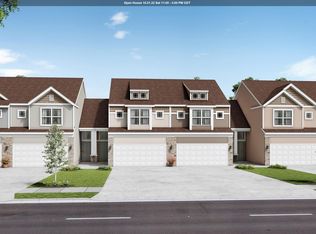Under Construction-Own a brand new home for less than rent! Greenbrier Hills is Madison's newest community and already has mature trees for each home. You'll be amazed from the moment you enter the community with the park like entrance. The community will have a pool and cabana as well as a 10+ acre park with a stocked lake. The Twain plan is 4 bedroom, 3 full bath home with a large bonus room. The isolated master suite has a glamour bath with double vanities, soaker tub, separate shower, and a walk in closet. The kitchen, dining room and family room are all open and perfect for entertaining. The laundry room has Murphy Homes cubbies built in.
This property is off market, which means it's not currently listed for sale or rent on Zillow. This may be different from what's available on other websites or public sources.


