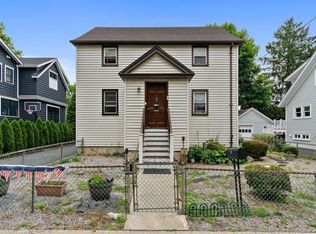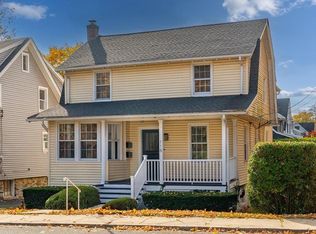Sold for $1,999,000 on 08/28/25
$1,999,000
9 Grapal Street, Rye, NY 10580
4beds
2,439sqft
Single Family Residence, Residential
Built in 1918
4,356 Square Feet Lot
$2,041,900 Zestimate®
$820/sqft
$7,031 Estimated rent
Home value
$2,041,900
$1.84M - $2.27M
$7,031/mo
Zestimate® history
Loading...
Owner options
Explore your selling options
What's special
This tastefully and spectacularly renovated & expanded home perfectly blends timeless Americana charm with modern luxury in a fabulous near-town location. Behind the white picket fence, you'll find impeccable curb appeal with a manicured lawn, lush landscaping, and an inviting front porch that sets the tone for what’s inside. Step through the front door to discover exquisite finishes, custom millwork, and amazing designer details throughout every inch of this sun-filled home. Rich hardwood white oak floors and sophisticated architectural elements complement the flowing layout, while charming original features add warmth and character. The first floor offers a versatile home office or den—ideal for remote work or quiet relaxation. The heart of the home is the stunning chef’s kitchen, thoughtfully reimagined with high-end appliances, a large island, and stylish finishes, all open to the modern family room featuring a stunning gas fireplace - for seamless entertaining. Upstairs, the luxurious primary suite serves as a serene retreat, featuring a spa-like ensuite bath & two spacious walk-in closets. Three additional bedrooms and a well-appointed hall bath complete the second floor. The lower level offers additional living space with a rec room/playroom, finished storage/laundry area, and a custom mudroom with convenient access to the yard and patio. Step outside, enjoy an extremely private backyard sanctuary with a lovely patio—perfect for dining alfresco or entertaining guests. All of this, just a short walk or bike ride to schools, parks, the train, and downtown, offers the perfect balance of classic style, refined elegance, and everyday comfort in a truly unbeatable location.
Zillow last checked: 8 hours ago
Listing updated: August 28, 2025 at 10:58am
Listed by:
Mary K. Hawthorn Kmetz 646-352-1701,
Houlihan Lawrence Inc. 914-967-7680,
Joan O'Meara 914-329-5329,
Houlihan Lawrence Inc.
Bought with:
Christine Hazelton, 40TO0949466
Houlihan Lawrence Inc.
Source: OneKey® MLS,MLS#: 861247
Facts & features
Interior
Bedrooms & bathrooms
- Bedrooms: 4
- Bathrooms: 3
- Full bathrooms: 2
- 1/2 bathrooms: 1
Other
- Description: Front Porch, Entry Foyer, Home Office/Den, Powder Room, Chef's Kitchen with Island Opening to Family Room/Great Room
- Level: First
Other
- Description: Primary Bedroom w/Ensuite Bath/2 Walk-In Closets, 3 Bedrooms, Well Appointed Hall Bath
- Level: Second
Other
- Description: Recreation Room/Playroom, Finished Storage w/Laundry, Steps Up to Mudroom w/Door to Yard and Patio
- Level: Basement
Heating
- Hot Water, Hydro Air
Cooling
- Central Air
Appliances
- Included: Dishwasher, Disposal, Dryer, Microwave, Refrigerator, Washer, Gas Water Heater, Wine Refrigerator
- Laundry: In Basement
Features
- Chefs Kitchen, Double Vanity, Entrance Foyer, Kitchen Island, Primary Bathroom, Open Floorplan, Recessed Lighting, Smart Thermostat, Soaking Tub, Speakers
- Flooring: Hardwood
- Basement: Partially Finished,See Remarks,Storage Space
- Attic: Pull Stairs,Storage
- Number of fireplaces: 1
- Fireplace features: Family Room
Interior area
- Total structure area: 2,439
- Total interior livable area: 2,439 sqft
Property
Parking
- Parking features: Driveway
- Has uncovered spaces: Yes
Features
- Patio & porch: Porch
- Fencing: Back Yard,Partial
Lot
- Size: 4,356 sqft
- Features: Back Yard, Sprinklers In Front, Sprinklers In Rear
Details
- Parcel number: 1400146011000020000052
- Special conditions: None
Construction
Type & style
- Home type: SingleFamily
- Architectural style: Colonial,Craftsman
- Property subtype: Single Family Residence, Residential
Materials
- Clapboard
Condition
- Updated/Remodeled
- Year built: 1918
- Major remodel year: 2019
Utilities & green energy
- Sewer: Public Sewer
- Water: Public
- Utilities for property: Electricity Connected, Natural Gas Connected
Community & neighborhood
Security
- Security features: Security System, Smoke Detector(s)
Location
- Region: Rye
Other
Other facts
- Listing agreement: Exclusive Right To Sell
Price history
| Date | Event | Price |
|---|---|---|
| 8/28/2025 | Sold | $1,999,000+5.5%$820/sqft |
Source: | ||
| 5/22/2025 | Pending sale | $1,895,000$777/sqft |
Source: | ||
| 5/16/2025 | Listed for sale | $1,895,000+233.9%$777/sqft |
Source: | ||
| 8/11/2009 | Sold | $567,500-11.2%$233/sqft |
Source: Public Record Report a problem | ||
| 3/14/2009 | Listing removed | $639,000$262/sqft |
Source: NCI #2822114 Report a problem | ||
Public tax history
| Year | Property taxes | Tax assessment |
|---|---|---|
| 2024 | -- | $15,100 |
| 2023 | -- | $15,100 |
| 2022 | -- | $15,100 |
Find assessor info on the county website
Neighborhood: 10580
Nearby schools
GreatSchools rating
- 10/10Osborn SchoolGrades: K-5Distance: 1.5 mi
- 10/10Rye Middle SchoolGrades: 6-8Distance: 0.6 mi
- 10/10Rye High SchoolGrades: 9-12Distance: 0.6 mi
Schools provided by the listing agent
- Elementary: Midland
- Middle: Rye Middle School
- High: Rye High School
Source: OneKey® MLS. This data may not be complete. We recommend contacting the local school district to confirm school assignments for this home.
Get a cash offer in 3 minutes
Find out how much your home could sell for in as little as 3 minutes with a no-obligation cash offer.
Estimated market value
$2,041,900
Get a cash offer in 3 minutes
Find out how much your home could sell for in as little as 3 minutes with a no-obligation cash offer.
Estimated market value
$2,041,900

