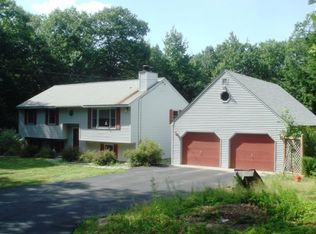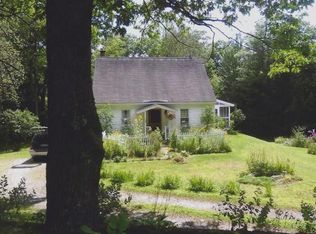Sold for $465,000
$465,000
9 Greenleaf Rd, Sharon, NH 03458
2beds
1,770sqft
Single Family Residence
Built in 1992
10 Acres Lot
$476,300 Zestimate®
$263/sqft
$2,652 Estimated rent
Home value
$476,300
$438,000 - $514,000
$2,652/mo
Zestimate® history
Loading...
Owner options
Explore your selling options
What's special
This 2-bedroom, 1-bath ranch offers the perfect mix of charm, updates, and privacy on 10 ACRES! The eat-in kitchen features maple cabinets, a center island, and plenty of storage, while the family room highlights a large picture window that fills the space with natural light. Although the floor plan labels it as a third bedroom, it is actually a bonus room. This versatile bonus room, along with the loft (not included in the square footage), offers flexible space for a home office, guest room, or hobbies. Enjoy the outdoors with a back patio for dining, a fire pit for gatherings, and beautifully landscaped grounds that showcase the property’s natural beauty. The circular driveway leads to a 2-car garage, adding both function and curb appeal. Many recent upgrades—including landscaping, electrical improvements, and more—makes this home move-in ready. Whether you’re seeking a peaceful country retreat or space to grow. If sq ft is important please verify tax card. OFFER DEADLINE 9/7 @ 5PM
Zillow last checked: 8 hours ago
Listing updated: November 03, 2025 at 11:13am
Listed by:
Vicki Christiansen 508-864-5173,
RE/MAX Town Square 603-878-3242,
Vicki Christiansen 508-864-5173
Bought with:
Non Member
Non Member Office
Source: MLS PIN,MLS#: 73426452
Facts & features
Interior
Bedrooms & bathrooms
- Bedrooms: 2
- Bathrooms: 1
- Full bathrooms: 1
Primary bedroom
- Features: Closet
- Level: First
- Area: 174.42
- Dimensions: 11.5 x 15.17
Bedroom 2
- Features: Closet
- Level: Second
- Area: 72.82
- Dimensions: 8.92 x 8.17
Dining room
- Features: Vaulted Ceiling(s)
- Level: First
- Area: 201.49
- Dimensions: 14.83 x 13.58
Family room
- Features: Vaulted Ceiling(s)
- Level: First
- Area: 172.78
- Dimensions: 14.92 x 11.58
Kitchen
- Features: Vaulted Ceiling(s)
- Level: First
- Area: 130.63
- Dimensions: 15.83 x 8.25
Living room
- Features: Vaulted Ceiling(s)
- Level: First
- Area: 172.78
- Dimensions: 14.92 x 11.58
Heating
- Oil, Wood Stove
Cooling
- Window Unit(s)
Appliances
- Included: Range, Dishwasher, Microwave, Refrigerator, Washer, Dryer
- Laundry: In Basement, Electric Dryer Hookup
Features
- Loft, Bonus Room
- Flooring: Wood, Tile, Laminate
- Basement: Full,Walk-Out Access,Unfinished
- Has fireplace: No
Interior area
- Total structure area: 1,770
- Total interior livable area: 1,770 sqft
- Finished area above ground: 1,050
- Finished area below ground: 720
Property
Parking
- Total spaces: 8
- Parking features: Attached, Paved Drive, Off Street
- Attached garage spaces: 2
- Uncovered spaces: 6
Features
- Patio & porch: Deck, Patio
- Exterior features: Deck, Patio, Rain Gutters, Storage
Lot
- Size: 10 Acres
- Features: Corner Lot, Cleared, Level
Details
- Parcel number: 478162
- Zoning: Rural
Construction
Type & style
- Home type: SingleFamily
- Architectural style: Ranch
- Property subtype: Single Family Residence
Materials
- Frame
- Foundation: Concrete Perimeter
- Roof: Shingle
Condition
- Year built: 1992
Utilities & green energy
- Electric: 100 Amp Service
- Sewer: Private Sewer
- Water: Private
- Utilities for property: for Electric Range, for Electric Oven, for Electric Dryer
Community & neighborhood
Community
- Community features: Walk/Jog Trails, Public School
Location
- Region: Sharon
Other
Other facts
- Listing terms: Seller W/Participate
Price history
| Date | Event | Price |
|---|---|---|
| 10/31/2025 | Sold | $465,000+6.9%$263/sqft |
Source: MLS PIN #73426452 Report a problem | ||
| 9/8/2025 | Contingent | $435,000$246/sqft |
Source: | ||
| 9/4/2025 | Listed for sale | $435,000+6.1%$246/sqft |
Source: | ||
| 10/17/2022 | Sold | $410,000-3.5%$232/sqft |
Source: | ||
| 8/23/2022 | Listed for sale | $425,000+183.3%$240/sqft |
Source: | ||
Public tax history
| Year | Property taxes | Tax assessment |
|---|---|---|
| 2024 | $6,996 +35.1% | $455,500 +104.6% |
| 2023 | $5,180 +0.3% | $222,600 |
| 2022 | $5,167 +4.6% | $222,600 +0.7% |
Find assessor info on the county website
Neighborhood: 03458
Nearby schools
GreatSchools rating
- 5/10Peterborough Elementary SchoolGrades: PK-4Distance: 5.8 mi
- 6/10South Meadow SchoolGrades: 5-8Distance: 7.3 mi
- 8/10Conval Regional High SchoolGrades: 9-12Distance: 7.6 mi
Get pre-qualified for a loan
At Zillow Home Loans, we can pre-qualify you in as little as 5 minutes with no impact to your credit score.An equal housing lender. NMLS #10287.

