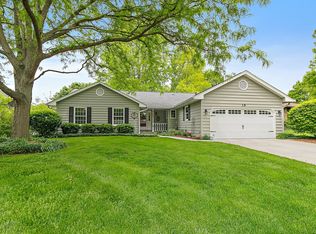Closed
$415,000
9 Greenridge Rd, Elgin, IL 60120
4beds
2,727sqft
Single Family Residence
Built in 1976
2.48 Acres Lot
$417,500 Zestimate®
$152/sqft
$3,540 Estimated rent
Home value
$417,500
$376,000 - $463,000
$3,540/mo
Zestimate® history
Loading...
Owner options
Explore your selling options
What's special
Spacious and updated 4 bed, 2.5 bath raised ranch! The bright main floor features a large living room, L-shaped dining room that flows in to the updated kitchen with granite countertops, stainless steel appliances, and a convenient breakfast bar. A cozy family room with fireplace and a half bath complete the main level. All four bedrooms are located on the upper level, including a spacious primary suite with private en suite with walk-in shower. Three additional bedrooms share a full hall bath. The full finished basement provides extra living space with a built-in desk, laundry area, and ample storage. New carpet and fresh paint in 2021. Enjoy outdoor living in the fully fenced backyard, complete with a large deck, paver patio, and storage shed. An attached two-car garage adds to the convenience. Ideally located close to downtown Elgin, the Fox River, parks, shopping, and dining-with easy access to I-90 for commuters.
Zillow last checked: 8 hours ago
Listing updated: September 17, 2025 at 12:53pm
Listing courtesy of:
Feliberto Salgado 224-699-5002,
Redfin Corporation
Bought with:
Cheryl Adams
Coldwell Banker Real Estate Group
Cheryl Adams
Coldwell Banker Real Estate Group
Source: MRED as distributed by MLS GRID,MLS#: 12437213
Facts & features
Interior
Bedrooms & bathrooms
- Bedrooms: 4
- Bathrooms: 3
- Full bathrooms: 2
- 1/2 bathrooms: 1
Primary bedroom
- Features: Flooring (Carpet), Bathroom (Full)
- Level: Second
- Area: 168 Square Feet
- Dimensions: 14X12
Bedroom 2
- Features: Flooring (Carpet)
- Level: Second
- Area: 121 Square Feet
- Dimensions: 11X11
Bedroom 3
- Features: Flooring (Carpet)
- Level: Second
- Area: 182 Square Feet
- Dimensions: 14X13
Bedroom 4
- Features: Flooring (Carpet)
- Level: Second
- Area: 187 Square Feet
- Dimensions: 11X17
Dining room
- Features: Flooring (Wood Laminate)
- Level: Main
- Area: 132 Square Feet
- Dimensions: 11X12
Family room
- Features: Flooring (Wood Laminate)
- Level: Main
- Area: 308 Square Feet
- Dimensions: 22X14
Kitchen
- Features: Kitchen (Eating Area-Breakfast Bar, Granite Counters, Updated Kitchen), Flooring (Wood Laminate)
- Level: Main
- Area: 180 Square Feet
- Dimensions: 15X12
Laundry
- Features: Flooring (Other)
- Level: Basement
- Area: 117 Square Feet
- Dimensions: 13X9
Living room
- Features: Flooring (Wood Laminate)
- Level: Main
- Area: 338 Square Feet
- Dimensions: 26X13
Recreation room
- Features: Flooring (Carpet)
- Level: Basement
- Area: 525 Square Feet
- Dimensions: 21X25
Heating
- Natural Gas, Forced Air
Cooling
- Central Air
Appliances
- Included: Range, Microwave, Dishwasher, Refrigerator, Washer, Dryer, Disposal, Stainless Steel Appliance(s)
- Laundry: Gas Dryer Hookup, In Unit
Features
- Walk-In Closet(s)
- Flooring: Laminate
- Basement: Finished,Full
- Number of fireplaces: 1
- Fireplace features: Wood Burning, Family Room
Interior area
- Total structure area: 2,727
- Total interior livable area: 2,727 sqft
- Finished area below ground: 584
Property
Parking
- Total spaces: 2
- Parking features: Concrete, Garage Door Opener, On Site, Garage Owned, Attached, Garage
- Attached garage spaces: 2
- Has uncovered spaces: Yes
Accessibility
- Accessibility features: No Disability Access
Features
- Patio & porch: Deck, Patio
- Fencing: Fenced
Lot
- Size: 2.48 Acres
Details
- Additional structures: Shed(s)
- Parcel number: 06071220080000
- Special conditions: None
Construction
Type & style
- Home type: SingleFamily
- Property subtype: Single Family Residence
Materials
- Aluminum Siding
Condition
- New construction: No
- Year built: 1976
Utilities & green energy
- Electric: Circuit Breakers
- Sewer: Public Sewer
- Water: Public
Community & neighborhood
Security
- Security features: Carbon Monoxide Detector(s)
Community
- Community features: Park, Curbs, Sidewalks, Street Lights, Street Paved
Location
- Region: Elgin
HOA & financial
HOA
- Services included: None
Other
Other facts
- Listing terms: Conventional
- Ownership: Fee Simple
Price history
| Date | Event | Price |
|---|---|---|
| 9/17/2025 | Sold | $415,000+3.8%$152/sqft |
Source: | ||
| 8/21/2025 | Contingent | $400,000$147/sqft |
Source: | ||
| 8/7/2025 | Listed for sale | $400,000+39.9%$147/sqft |
Source: | ||
| 3/31/2021 | Sold | $286,000+54.6%$105/sqft |
Source: | ||
| 2/26/2013 | Sold | $185,000$68/sqft |
Source: Public Record Report a problem | ||
Public tax history
| Year | Property taxes | Tax assessment |
|---|---|---|
| 2023 | $8,069 -15.2% | $34,000 |
| 2022 | $9,511 +31.1% | $34,000 +39.4% |
| 2021 | $7,257 -0.4% | $24,389 |
Find assessor info on the county website
Neighborhood: 60120
Nearby schools
GreatSchools rating
- 2/10Coleman Elementary SchoolGrades: PK-6Distance: 0.6 mi
- 2/10Larsen Middle SchoolGrades: 7-8Distance: 0.9 mi
- 2/10Elgin High SchoolGrades: 9-12Distance: 2.1 mi
Schools provided by the listing agent
- Elementary: Coleman Elementary School
- Middle: Larsen Middle School
- High: Elgin High School
- District: 46
Source: MRED as distributed by MLS GRID. This data may not be complete. We recommend contacting the local school district to confirm school assignments for this home.
Get a cash offer in 3 minutes
Find out how much your home could sell for in as little as 3 minutes with a no-obligation cash offer.
Estimated market value$417,500
Get a cash offer in 3 minutes
Find out how much your home could sell for in as little as 3 minutes with a no-obligation cash offer.
Estimated market value
$417,500
