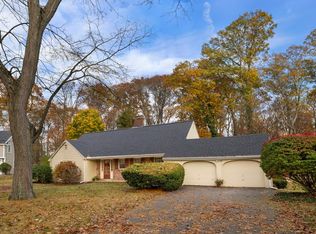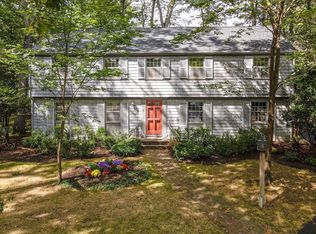Sold for $1,655,000
Zestimate®
$1,655,000
9 Greenwood Rd, Reading, MA 01867
5beds
4,369sqft
Single Family Residence
Built in 1958
0.49 Acres Lot
$1,655,000 Zestimate®
$379/sqft
$6,220 Estimated rent
Home value
$1,655,000
$1.52M - $1.79M
$6,220/mo
Zestimate® history
Loading...
Owner options
Explore your selling options
What's special
Nestled in one of Reading’s most desirable West Side cul-de-sacs, this picturesque 5-BR, 3.5-BA Colonial sits on a tree lined 1/2 acre lot. Thoughtfully designed renovation in 2006, this home seamlessly blends timeless elegance with modern convenience. HW flrs flow throughout the open-concept main level, highlighted by a chefs kitchen complete with stainless steel appliances & propane gas six burner stove. The sun-drenched FR boasts a stone fireplace, while the separate living room offers a more formal setting with custom built-in shelving and cabinetry. The heated Sunrom is a true showstopper, w/ cath ceilings, skylights, & floor-to-ceiling windows. Upstairs, the expansive primary ensuite is a private retreat, complete w/a custom walk-in closet & a spa-like Bath with radiant floors, steam shower & soaking tub. 4 Additional bdms are spacious with ample closet space. The walk-out LL presents endless possibilities, featuring a 2nd FP & 3/4 bath. C/A, 2 car gar, An absolute must see!
Zillow last checked: 8 hours ago
Listing updated: June 05, 2025 at 11:59am
Listed by:
Chuha & Scouten Team 781-944-6060,
Leading Edge Real Estate 781-944-6060,
Lynne Scouten 781-789-2540
Bought with:
Steve Antonucci
RE/MAX Preferred Properties
Source: MLS PIN,MLS#: 73347340
Facts & features
Interior
Bedrooms & bathrooms
- Bedrooms: 5
- Bathrooms: 4
- Full bathrooms: 3
- 1/2 bathrooms: 1
Primary bedroom
- Features: Bathroom - Full, Closet - Linen, Walk-In Closet(s), Flooring - Hardwood
- Level: Second
- Area: 312
- Dimensions: 24 x 13
Bedroom 2
- Features: Closet, Flooring - Hardwood
- Level: Second
- Area: 165
- Dimensions: 15 x 11
Bedroom 3
- Features: Closet, Flooring - Hardwood
- Level: Second
- Area: 156
- Dimensions: 13 x 12
Bedroom 4
- Features: Closet, Flooring - Hardwood
- Level: Second
- Area: 144
- Dimensions: 12 x 12
Bedroom 5
- Features: Closet, Flooring - Hardwood
- Level: Second
- Area: 160
- Dimensions: 16 x 10
Primary bathroom
- Features: Yes
Bathroom 1
- Features: Bathroom - Half
- Level: First
- Area: 25
- Dimensions: 5 x 5
Bathroom 2
- Features: Bathroom - Full, Bathroom - With Tub & Shower, Flooring - Stone/Ceramic Tile
- Level: Second
- Area: 130
- Dimensions: 13 x 10
Bathroom 3
- Features: Bathroom - Full, Bathroom - With Shower Stall, Closet - Linen, Flooring - Stone/Ceramic Tile
- Level: Second
- Area: 240
- Dimensions: 16 x 15
Dining room
- Features: Flooring - Hardwood
- Level: First
- Area: 225
- Dimensions: 15 x 15
Family room
- Features: Flooring - Hardwood
- Level: First
- Area: 285
- Dimensions: 19 x 15
Kitchen
- Features: Flooring - Hardwood, Pantry, Countertops - Stone/Granite/Solid, Breakfast Bar / Nook
- Level: First
- Area: 224
- Dimensions: 14 x 16
Living room
- Features: Closet/Cabinets - Custom Built, Flooring - Hardwood
- Level: First
- Area: 273
- Dimensions: 13 x 21
Heating
- Baseboard, Oil, Fireplace
Cooling
- Central Air
Appliances
- Included: Tankless Water Heater, Oven, Dishwasher, Range
- Laundry: Flooring - Stone/Ceramic Tile, Electric Dryer Hookup, Washer Hookup, Second Floor
Features
- Bathroom - 3/4, Bathroom - With Shower Stall, Closet, Cathedral Ceiling(s), Bathroom, Game Room, Sun Room, Bonus Room, Walk-up Attic
- Flooring: Wood, Tile, Carpet, Flooring - Stone/Ceramic Tile, Flooring - Wall to Wall Carpet, Flooring - Hardwood
- Doors: Storm Door(s)
- Windows: Skylight, Storm Window(s)
- Basement: Full,Finished,Walk-Out Access,Interior Entry,Sump Pump
- Number of fireplaces: 3
- Fireplace features: Family Room, Living Room
Interior area
- Total structure area: 4,369
- Total interior livable area: 4,369 sqft
- Finished area above ground: 3,214
- Finished area below ground: 1,155
Property
Parking
- Total spaces: 8
- Parking features: Attached, Garage Door Opener, Paved Drive, Off Street, Paved
- Attached garage spaces: 2
- Uncovered spaces: 6
Accessibility
- Accessibility features: No
Features
- Patio & porch: Deck
- Exterior features: Deck, Rain Gutters
Lot
- Size: 0.49 Acres
- Features: Cul-De-Sac, Wooded, Easements
Details
- Parcel number: M:006.000000029.0,730328
- Zoning: S20
Construction
Type & style
- Home type: SingleFamily
- Architectural style: Colonial
- Property subtype: Single Family Residence
Materials
- Frame
- Foundation: Concrete Perimeter
- Roof: Shingle
Condition
- Year built: 1958
Utilities & green energy
- Electric: Circuit Breakers, 200+ Amp Service
- Sewer: Public Sewer
- Water: Public
- Utilities for property: for Gas Range, for Electric Oven, for Electric Dryer
Community & neighborhood
Community
- Community features: Public Transportation, Shopping, Tennis Court(s), Park, Walk/Jog Trails, Golf, Laundromat, Conservation Area, Highway Access, House of Worship, Private School, Public School, T-Station
Location
- Region: Reading
Other
Other facts
- Listing terms: Seller W/Participate
Price history
| Date | Event | Price |
|---|---|---|
| 6/4/2025 | Sold | $1,655,000+13.4%$379/sqft |
Source: MLS PIN #73347340 Report a problem | ||
| 3/19/2025 | Listed for sale | $1,459,000+88.3%$334/sqft |
Source: MLS PIN #73347340 Report a problem | ||
| 3/16/2015 | Sold | $775,000+520%$177/sqft |
Source: Public Record Report a problem | ||
| 8/20/2014 | Sold | $125,000-82.9%$29/sqft |
Source: Public Record Report a problem | ||
| 9/16/2005 | Sold | $729,900$167/sqft |
Source: Public Record Report a problem | ||
Public tax history
| Year | Property taxes | Tax assessment |
|---|---|---|
| 2025 | $12,990 -1.2% | $1,140,500 +1.6% |
| 2024 | $13,150 +6.3% | $1,122,000 +14.2% |
| 2023 | $12,375 +0.1% | $982,900 +6% |
Find assessor info on the county website
Neighborhood: 01867
Nearby schools
GreatSchools rating
- 8/10Joshua Eaton Elementary SchoolGrades: K-5Distance: 0.6 mi
- 8/10Walter S Parker Middle SchoolGrades: 6-8Distance: 1.1 mi
- 9/10Reading Memorial High SchoolGrades: 9-12Distance: 1.9 mi
Schools provided by the listing agent
- Elementary: Joshua Eaton
- Middle: Parker
- High: Rmhs
Source: MLS PIN. This data may not be complete. We recommend contacting the local school district to confirm school assignments for this home.
Get a cash offer in 3 minutes
Find out how much your home could sell for in as little as 3 minutes with a no-obligation cash offer.
Estimated market value$1,655,000
Get a cash offer in 3 minutes
Find out how much your home could sell for in as little as 3 minutes with a no-obligation cash offer.
Estimated market value
$1,655,000

