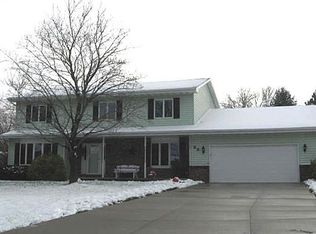Sold
$364,900
9 Greves Ct, Appleton, WI 54914
3beds
1,536sqft
Single Family Residence
Built in 1986
0.28 Acres Lot
$365,100 Zestimate®
$238/sqft
$2,271 Estimated rent
Home value
$365,100
$347,000 - $383,000
$2,271/mo
Zestimate® history
Loading...
Owner options
Explore your selling options
What's special
Step inside this meticulously maintained home and you are greeted with Parquet flooring with a view straight into the spacious living room featuring a cozy gas fireplace and a vaulted Tongue and Groove Ceiling. The kitchen has loads of counter space and has a generous dining area looking out to the parklike backyard through the newer sliding glass door. There are 3 bedrooms with the primary having its own primary bath. The lower level is very clean and dry and is just awaiting your finishing touches with 1 area already framed in. Newer Roof, Furnace, and Hot water heater give you peace of mind knowing you can move right in without expecting a lot of out of pocket expenses. Sellers requests offers in by 9-2, review 9-3 but reserves the right to review offers sooner if he choses to.
Zillow last checked: 8 hours ago
Listing updated: October 11, 2025 at 03:19am
Listed by:
Lisa Lankey Office:920-739-2121,
Century 21 Ace Realty
Bought with:
Lizzy Giddley
Resource One Realty, LLC
Source: RANW,MLS#: 50314046
Facts & features
Interior
Bedrooms & bathrooms
- Bedrooms: 3
- Bathrooms: 2
- Full bathrooms: 2
Bedroom 1
- Level: Main
- Dimensions: 14x11
Bedroom 2
- Level: Main
- Dimensions: 14x10
Bedroom 3
- Level: Main
- Dimensions: 11x11
Dining room
- Level: Main
- Dimensions: 14x10
Kitchen
- Level: Main
- Dimensions: 14x12
Living room
- Level: Main
- Dimensions: 19x16
Heating
- Forced Air
Cooling
- Forced Air, Central Air
Appliances
- Included: Dishwasher, Disposal, Dryer, Microwave, Range, Refrigerator, Washer
Features
- Vaulted Ceiling(s)
- Basement: Full
- Number of fireplaces: 1
- Fireplace features: One, Gas
Interior area
- Total interior livable area: 1,536 sqft
- Finished area above ground: 1,536
- Finished area below ground: 0
Property
Parking
- Total spaces: 2
- Parking features: Attached, Garage Door Opener
- Attached garage spaces: 2
Accessibility
- Accessibility features: 1st Floor Bedroom, Level Lot
Features
- Patio & porch: Deck
Lot
- Size: 0.28 Acres
Details
- Parcel number: 102283900
- Zoning: Residential
- Special conditions: Arms Length
Construction
Type & style
- Home type: SingleFamily
- Architectural style: Ranch
- Property subtype: Single Family Residence
Materials
- Brick, Shake Siding
- Foundation: Poured Concrete
Condition
- New construction: No
- Year built: 1986
Utilities & green energy
- Sewer: Public Sewer
- Water: Public
Community & neighborhood
Location
- Region: Appleton
Price history
| Date | Event | Price |
|---|---|---|
| 10/10/2025 | Sold | $364,900$238/sqft |
Source: RANW #50314046 Report a problem | ||
| 9/4/2025 | Contingent | $364,900$238/sqft |
Source: | ||
| 8/26/2025 | Listed for sale | $364,900+182.9%$238/sqft |
Source: RANW #50314046 Report a problem | ||
| 1/30/2001 | Sold | $129,000$84/sqft |
Source: RANW #2006305 Report a problem | ||
Public tax history
| Year | Property taxes | Tax assessment |
|---|---|---|
| 2024 | $3,420 +1.8% | $203,800 |
| 2023 | $3,360 +1.2% | $203,800 |
| 2022 | $3,320 -1.6% | $203,800 |
Find assessor info on the county website
Neighborhood: 54914
Nearby schools
GreatSchools rating
- 8/10Houdini Elementary SchoolGrades: PK-6Distance: 0.3 mi
- 6/10Einstein Middle SchoolGrades: 7-8Distance: 2.3 mi
- 4/10West High SchoolGrades: 9-12Distance: 2.2 mi

Get pre-qualified for a loan
At Zillow Home Loans, we can pre-qualify you in as little as 5 minutes with no impact to your credit score.An equal housing lender. NMLS #10287.
