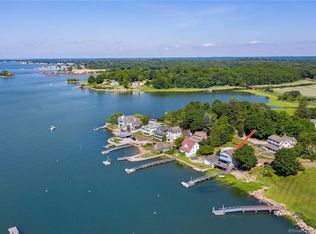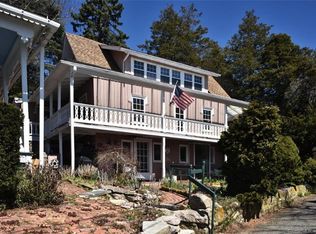Sold for $1,717,000 on 04/06/23
$1,717,000
9 Halls Point Road, Branford, CT 06405
4beds
3,024sqft
Single Family Residence
Built in 1800
0.38 Acres Lot
$1,804,500 Zestimate®
$568/sqft
$5,166 Estimated rent
Home value
$1,804,500
$1.64M - $1.98M
$5,166/mo
Zestimate® history
Loading...
Owner options
Explore your selling options
What's special
Beautiful water and Thimble Islands views! Halls Point Road is the quintessential Stony Creek location where the sea meets the sky and where beauty and tranquility surround you. Outdoor living spaces are at a premium here, glass sliders from your kitchen & living room lead the way to an expansive deck. From there your lawn unfolds in front of you out to serene water vistas. Beyond that, a rare find in Stony Creek - an approved building lot with more gorgeous water & island views. Custom design & modern luxury come together in the interior of this 4 bedroom, 3 plus bath Colonial with 3,000 plus square feet of living space. The main level features a warm and inviting fireplace (one of two found in the home). The living room and family room are bright and airy and the ultimate spot for relaxation. The chef's kitchen is equipped with a Wolf 4 Burner Stove Top & Oven and two seating areas that makes the space ideal for a myriad of dining opportunities. The upper-level bedrooms include two en-suites. The principal bedroom with a prime water view, huge walk-in closet & a Double Bain Ultra Soaking Tub. Within the framework of this bedroom, you will find a remarkable home office that is stately and has its own water view, a modern fireplace & coffee bar. Living is easy in this impressive, generously spacious residence with awe-inspiring sun rises & sunsets. Included with property is beach access, a mooring & all that Stony Creek living by the sea has to offer! An additional building lot is included with the home that lends itself to a myriad of possibilities This location is in close proximity to many iconic restaurants. Easy access to Yale, New Haven, NYC and Boston
Zillow last checked: 9 hours ago
Listing updated: October 23, 2023 at 02:32pm
Listed by:
Vicky Welch 203-215-4990,
William Raveis Real Estate 203-433-4387
Bought with:
Susan Santoro, RES.0601790
William Pitt Sotheby's Int'l
Source: Smart MLS,MLS#: 170549990
Facts & features
Interior
Bedrooms & bathrooms
- Bedrooms: 4
- Bathrooms: 4
- Full bathrooms: 3
- 1/2 bathrooms: 1
Bedroom
- Features: Built-in Features, Fireplace, Full Bath, Walk-In Closet(s)
- Level: Upper
- Area: 325 Square Feet
- Dimensions: 13 x 25
Bedroom
- Features: Full Bath, Walk-In Closet(s)
- Level: Upper
- Area: 210 Square Feet
- Dimensions: 14 x 15
Bedroom
- Features: Full Bath, Walk-In Closet(s)
- Level: Upper
- Area: 210 Square Feet
- Dimensions: 14 x 15
Dining room
- Features: Hardwood Floor
- Level: Main
- Area: 195 Square Feet
- Dimensions: 13 x 15
Family room
- Features: Hardwood Floor
- Level: Main
Kitchen
- Features: Granite Counters
- Level: Main
- Area: 352 Square Feet
- Dimensions: 16 x 22
Living room
- Features: French Doors, Hardwood Floor
- Level: Main
- Area: 325 Square Feet
- Dimensions: 13 x 25
Office
- Features: Hardwood Floor
- Level: Upper
Sun room
- Level: Main
Heating
- Hot Water, Wall Unit, Zoned, Propane
Cooling
- Central Air
Appliances
- Included: Gas Cooktop, Gas Range, Oven/Range, Microwave, Range Hood, Refrigerator, Freezer, Dishwasher, Disposal, Water Heater, Tankless Water Heater
- Laundry: Upper Level
Features
- Sound System, Wired for Data, Smart Thermostat
- Basement: Full,Unfinished
- Number of fireplaces: 2
Interior area
- Total structure area: 3,024
- Total interior livable area: 3,024 sqft
- Finished area above ground: 3,024
Property
Parking
- Parking features: Other, Driveway
- Has uncovered spaces: Yes
Features
- Patio & porch: Patio, Porch, Enclosed, Wrap Around
- Has view: Yes
- View description: Water
- Has water view: Yes
- Water view: Water
- Waterfront features: Access, Dock or Mooring, Walk to Water
Lot
- Size: 0.38 Acres
- Features: Split Possible
Details
- Parcel number: 1071163
- Zoning: R-2
- Other equipment: Entertainment System
Construction
Type & style
- Home type: SingleFamily
- Architectural style: Colonial,Contemporary
- Property subtype: Single Family Residence
Materials
- Vinyl Siding
- Foundation: Concrete Perimeter
- Roof: Asphalt
Condition
- New construction: No
- Year built: 1800
Utilities & green energy
- Sewer: Septic Tank
- Water: Public
Green energy
- Energy efficient items: Insulation, Thermostat
Community & neighborhood
Security
- Security features: Security System
Community
- Community features: Basketball Court, Library, Park, Playground, Public Rec Facilities, Near Public Transport
Location
- Region: Branford
- Subdivision: Stony Creek
HOA & financial
HOA
- Has HOA: Yes
- HOA fee: $50 annually
- Amenities included: Lake/Beach Access
- Services included: Maintenance Grounds
Price history
| Date | Event | Price |
|---|---|---|
| 4/9/2023 | Listing removed | -- |
Source: | ||
| 4/7/2023 | Listed for sale | $1,590,000-7.4%$526/sqft |
Source: | ||
| 4/6/2023 | Sold | $1,717,000+8%$568/sqft |
Source: | ||
| 4/6/2023 | Contingent | $1,590,000$526/sqft |
Source: | ||
| 2/18/2023 | Pending sale | $1,590,000$526/sqft |
Source: | ||
Public tax history
| Year | Property taxes | Tax assessment |
|---|---|---|
| 2025 | $24,171 +100.7% | $1,129,500 +185.9% |
| 2024 | $12,043 +2% | $395,100 |
| 2023 | $11,810 +1.5% | $395,100 |
Find assessor info on the county website
Neighborhood: 06405
Nearby schools
GreatSchools rating
- 6/10Francis Walsh Intermediate SchoolGrades: 5-8Distance: 1.9 mi
- 5/10Branford High SchoolGrades: 9-12Distance: 2.9 mi
- 8/10Mary R. Tisko SchoolGrades: PK-4Distance: 2.2 mi

Get pre-qualified for a loan
At Zillow Home Loans, we can pre-qualify you in as little as 5 minutes with no impact to your credit score.An equal housing lender. NMLS #10287.
Sell for more on Zillow
Get a free Zillow Showcase℠ listing and you could sell for .
$1,804,500
2% more+ $36,090
With Zillow Showcase(estimated)
$1,840,590
