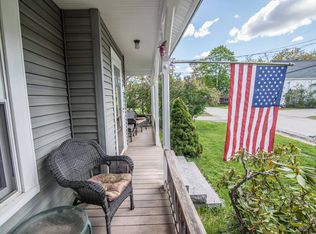Seeking the right new owner with an appreciation for well-built older homes and a love of history, this home has many unique & historic features. The spacious 25' kitchen has exposed beams that span the cathedral ceiling & skylights that pair beautifully with a stained glass accent window. There is even a wonderful loft area to display your own treasures! The brick fireplace with Beehive Oven is a beautiful & unique addition to the Breakfast Nook, and is the perfect place to relax with coffee and a good book. The front door entry leads to 2 spacious Living or Sitting rooms, one with tin ceiling & honey-hued wide plank Pumpkin Pine flooring that is believed to be original to the home, complete with square nails. The second Living Room at the center of the home has an exit to the covered side porch that adds the charm of bygone days, and also leads to the Breakfast Nook/Kitchen, the 1st floor bedroom or office, and the newly updated bathroom. A newer furnace, updated electrical and a gas-fired heat stove in the kitchen add modern convenience while still preserving history. Perennial gardens, flowering shrubs (lilacs. etc) and 2 sheds are included on the fenced 1+ acre lot, with parking for 4 on a flat paved driveway. All in a fantastic location that is convenient to Rte 111 and all the conveniences of nearby Plaistow & Hampstead. Come take a look!
This property is off market, which means it's not currently listed for sale or rent on Zillow. This may be different from what's available on other websites or public sources.

