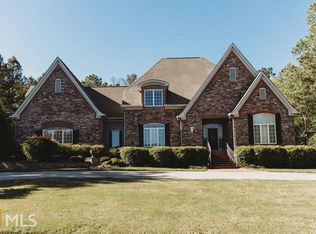Closed
$615,000
9 Hamptonshire Pl, Rome, GA 30161
4beds
2,910sqft
Single Family Residence
Built in 2021
0.7 Acres Lot
$607,300 Zestimate®
$211/sqft
$2,816 Estimated rent
Home value
$607,300
$498,000 - $741,000
$2,816/mo
Zestimate® history
Loading...
Owner options
Explore your selling options
What's special
Beautiful Home on beautifully landscaped lot in Hampton Preserve. Open floor plan, vaulted ceilings with beams, large kitchen, quartz counter tops, stainless steel appliances, plenty of cabinets, great room with fireplace & built-ins, dining room. The main level also includes the primary suite featuring walk-in closet, large master bath wiith soaking tub and sep. shower, 2nd BR and bath, laundry rm, & mud room with built-ins. Upper level includes 2 more bedrooms, bonus room and the 3rd bath. Home is extremely well built with all the extras, hardwood or tile floors throughout, high ceilings, tankless water heater, crown moulding, hardy plank and stone exterior. There is a stone front porch, a covered back porch w/fireplace and expanded patio, irrigation system for front and backyard, and privacy fence. There are walking trails and lake in the neighborhood for your total enjoyment.
Zillow last checked: 8 hours ago
Listing updated: September 16, 2025 at 09:01am
Listed by:
Jackie Harrington 706-346-4414,
Toles, Temple & Wright, Inc.
Bought with:
Lisa S Donner, 369813
Toles, Temple & Wright, Inc.
Source: GAMLS,MLS#: 10590071
Facts & features
Interior
Bedrooms & bathrooms
- Bedrooms: 4
- Bathrooms: 4
- Full bathrooms: 3
- 1/2 bathrooms: 1
- Main level bathrooms: 2
- Main level bedrooms: 2
Dining room
- Features: Separate Room
Kitchen
- Features: Breakfast Bar, Kitchen Island, Pantry, Solid Surface Counters
Heating
- Central, Heat Pump
Cooling
- Ceiling Fan(s), Central Air, Dual, Electric, Heat Pump, Zoned
Appliances
- Included: Dishwasher, Disposal, Ice Maker, Microwave, Oven/Range (Combo), Oven, Refrigerator, Stainless Steel Appliance(s), Tankless Water Heater
- Laundry: Mud Room
Features
- Bookcases, Double Vanity, High Ceilings, Master On Main Level, Separate Shower, Soaking Tub, Split Bedroom Plan, Tile Bath, Vaulted Ceiling(s), Walk-In Closet(s)
- Flooring: Hardwood, Tile
- Windows: Double Pane Windows
- Basement: Crawl Space
- Number of fireplaces: 2
- Fireplace features: Factory Built, Family Room, Outside
- Common walls with other units/homes: No Common Walls
Interior area
- Total structure area: 2,910
- Total interior livable area: 2,910 sqft
- Finished area above ground: 2,910
- Finished area below ground: 0
Property
Parking
- Total spaces: 4
- Parking features: Attached, Garage, Garage Door Opener, Kitchen Level, Off Street, Side/Rear Entrance
- Has attached garage: Yes
Features
- Levels: One and One Half
- Stories: 1
- Patio & porch: Patio, Porch
- Fencing: Back Yard,Fenced,Privacy,Wood
- Has view: Yes
- View description: Seasonal View
Lot
- Size: 0.70 Acres
- Features: Level, Sloped
- Residential vegetation: Grassed
Details
- Parcel number: K16 506
- Special conditions: Covenants/Restrictions
Construction
Type & style
- Home type: SingleFamily
- Architectural style: Craftsman,Stone Frame,Traditional
- Property subtype: Single Family Residence
Materials
- Concrete, Stone
- Roof: Composition
Condition
- Resale
- New construction: No
- Year built: 2021
Utilities & green energy
- Sewer: Septic Tank
- Water: Public
- Utilities for property: Cable Available, Electricity Available, High Speed Internet, Natural Gas Available, Phone Available
Community & neighborhood
Security
- Security features: Smoke Detector(s)
Community
- Community features: Lake
Location
- Region: Rome
- Subdivision: Hampton Preserve
HOA & financial
HOA
- Has HOA: Yes
- HOA fee: $600 annually
- Services included: Maintenance Grounds
Other
Other facts
- Listing agreement: Exclusive Right To Sell
- Listing terms: Cash,Conventional
Price history
| Date | Event | Price |
|---|---|---|
| 9/16/2025 | Sold | $615,000-3.8%$211/sqft |
Source: | ||
| 9/12/2025 | Pending sale | $639,000$220/sqft |
Source: | ||
| 8/22/2025 | Listed for sale | $639,000+20.5%$220/sqft |
Source: | ||
| 11/12/2021 | Sold | $530,280+889.3%$182/sqft |
Source: Public Record Report a problem | ||
| 12/3/2007 | Sold | $53,600$18/sqft |
Source: Public Record Report a problem | ||
Public tax history
| Year | Property taxes | Tax assessment |
|---|---|---|
| 2024 | $5,857 +1.9% | $245,248 +2.9% |
| 2023 | $5,751 +8.9% | $238,276 +18.5% |
| 2022 | $5,281 +933.1% | $201,096 +1336.4% |
Find assessor info on the county website
Neighborhood: 30161
Nearby schools
GreatSchools rating
- NAPepperell Primary SchoolGrades: PK-1Distance: 2.6 mi
- 6/10Pepperell High SchoolGrades: 8-12Distance: 2.9 mi
- 5/10Pepperell Elementary SchoolGrades: 2-4Distance: 3.3 mi
Schools provided by the listing agent
- Elementary: Pepperell Primary/Elementary
- Middle: Pepperell
- High: Pepperell
Source: GAMLS. This data may not be complete. We recommend contacting the local school district to confirm school assignments for this home.
Get pre-qualified for a loan
At Zillow Home Loans, we can pre-qualify you in as little as 5 minutes with no impact to your credit score.An equal housing lender. NMLS #10287.
