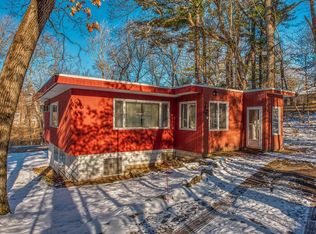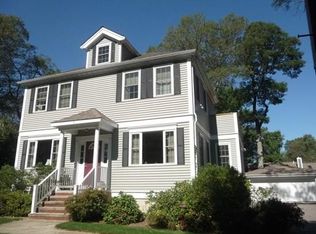Sold for $627,000 on 10/03/25
Zestimate®
$627,000
9 Harding St, Sharon, MA 02067
3beds
1,289sqft
Single Family Residence
Built in 1940
10,018 Square Feet Lot
$627,000 Zestimate®
$486/sqft
$2,262 Estimated rent
Home value
$627,000
$583,000 - $671,000
$2,262/mo
Zestimate® history
Loading...
Owner options
Explore your selling options
What's special
THE PERFECT BLEND OF MODERN COMFORT & TIMELESS CHARM... welcome to this quaint updated bungalow a short walk away from breathtaking Lake Massapoag...nestled on a quiet tree-lined street, this hidden gem boasts sunsplashed living spaces w/gorgeous style around every turn! Enjoy the warm & inviting ambiance w/the open concept floor plan & gleaming hdwds throughout, family room w/wood-burning fireplace & custom built-ins, open dining room area that seamlessly leads to the bright white kitchen w/SS appliances, natural gas & quartz & butcher block counters & new pantry; 2 spacious sundrenched bedrooms & full bath, plenty of storage & more expansion potential! The fabulous cathedral detached studio offers an add'l bedroom & full bath. Sit & relax by the firepit, brick patio & tranquil grounds perfect for entertaining! Many significant updates incl 4 BR septic, roof & kitchen! Enjoy easy access to the lake & beach for swimming, fishing, boating & paddle boarding! Your peaceful retreat awaits!
Zillow last checked: 8 hours ago
Listing updated: October 03, 2025 at 11:41am
Listed by:
Deborah Piazza 508-245-5001,
Coldwell Banker Realty - Sharon 781-784-3313
Bought with:
Melissa Mayer
Compass
Source: MLS PIN,MLS#: 73424481
Facts & features
Interior
Bedrooms & bathrooms
- Bedrooms: 3
- Bathrooms: 2
- Full bathrooms: 2
- Main level bathrooms: 1
- Main level bedrooms: 2
Primary bedroom
- Features: Closet, Flooring - Hardwood
- Level: Main,First
Bedroom 2
- Features: Closet, Flooring - Hardwood, Window(s) - Picture
- Level: Main,First
Bathroom 1
- Features: Bathroom - Full, Bathroom - Tiled With Tub & Shower, Flooring - Stone/Ceramic Tile, Beadboard, Pedestal Sink
- Level: Main,First
Dining room
- Features: Flooring - Hardwood, Open Floorplan
- Level: Main,First
Family room
- Features: Closet/Cabinets - Custom Built, Flooring - Hardwood, Open Floorplan
- Level: Main,First
Kitchen
- Features: Flooring - Hardwood, Pantry, Countertops - Stone/Granite/Solid, French Doors, Cabinets - Upgraded, Remodeled, Stainless Steel Appliances
- Level: Main,First
Heating
- Natural Gas
Cooling
- Wall Unit(s)
Appliances
- Laundry: In Basement
Features
- Bathroom - Full, Bathroom - Tiled With Shower Stall, Cathedral Ceiling(s), Beamed Ceilings, Closet, Storage
- Flooring: Hardwood, Flooring - Hardwood
- Windows: Picture
- Basement: Unfinished
- Number of fireplaces: 1
- Fireplace features: Family Room
Interior area
- Total structure area: 1,289
- Total interior livable area: 1,289 sqft
- Finished area above ground: 1,289
Property
Parking
- Total spaces: 1
- Parking features: Paved Drive, Off Street, Paved
- Uncovered spaces: 1
Features
- Patio & porch: Porch - Enclosed
- Exterior features: Porch - Enclosed, Storage, Fenced Yard
- Fencing: Fenced
- Waterfront features: Lake/Pond, Beach Ownership(Public)
Lot
- Size: 10,018 sqft
- Features: Wooded, Level
Details
- Parcel number: 222425
- Zoning: Res
Construction
Type & style
- Home type: SingleFamily
- Architectural style: Bungalow
- Property subtype: Single Family Residence
Materials
- Frame
- Foundation: Concrete Perimeter
- Roof: Shingle
Condition
- Year built: 1940
Utilities & green energy
- Sewer: Private Sewer
- Water: Public
Community & neighborhood
Community
- Community features: Public Transportation, Shopping, Tennis Court(s), Park, Walk/Jog Trails, Bike Path, Highway Access, House of Worship, Public School, T-Station
Location
- Region: Sharon
Other
Other facts
- Road surface type: Paved
Price history
| Date | Event | Price |
|---|---|---|
| 10/3/2025 | Sold | $627,000+4.5%$486/sqft |
Source: MLS PIN #73424481 Report a problem | ||
| 9/12/2025 | Contingent | $600,000$465/sqft |
Source: MLS PIN #73424481 Report a problem | ||
| 9/3/2025 | Listed for sale | $600,000+111.3%$465/sqft |
Source: MLS PIN #73424481 Report a problem | ||
| 10/25/2013 | Sold | $284,000+3.3%$220/sqft |
Source: Public Record Report a problem | ||
| 8/9/2013 | Listed for sale | $275,000+114.2%$213/sqft |
Source: Keller Williams Realty #71567272 Report a problem | ||
Public tax history
| Year | Property taxes | Tax assessment |
|---|---|---|
| 2025 | $8,382 +5.3% | $479,500 +5.9% |
| 2024 | $7,957 +1.5% | $452,600 +7.4% |
| 2023 | $7,838 +7.4% | $421,600 +14.1% |
Find assessor info on the county website
Neighborhood: 02067
Nearby schools
GreatSchools rating
- 9/10Heights Elementary SchoolGrades: K-5Distance: 0.9 mi
- 7/10Sharon Middle SchoolGrades: 6-8Distance: 1.2 mi
- 10/10Sharon High SchoolGrades: 9-12Distance: 0.7 mi
Schools provided by the listing agent
- Elementary: Heights
- Middle: Sharon
- High: Sharon
Source: MLS PIN. This data may not be complete. We recommend contacting the local school district to confirm school assignments for this home.
Get a cash offer in 3 minutes
Find out how much your home could sell for in as little as 3 minutes with a no-obligation cash offer.
Estimated market value
$627,000
Get a cash offer in 3 minutes
Find out how much your home could sell for in as little as 3 minutes with a no-obligation cash offer.
Estimated market value
$627,000

