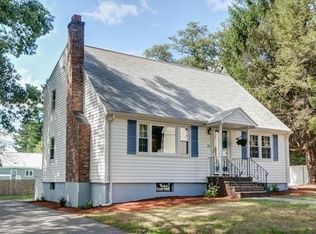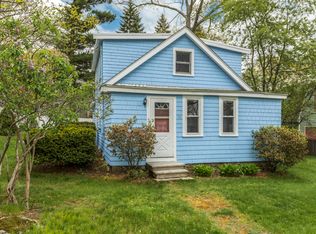Pride of owner reflects in this four bedroom Colonial on the Burlington Line! Built in 2008 on a quiet road with no thru traffic. Short distance to I-95 and U.S. Route 3. Spacious family room 16' x 26' with gas fireplace, cathedral ceiling, and hardwood floors. Three bedrooms with walk in closets plus a bonus room/ home office on second floor. Master bath has a Jacuzzi tub and double sinks. Second full bathroom also with double sinks, with a total of three full and one half bath's. Finished basement could either be a fourth bedroom, additional family/playroom or Au-pair suite, and equipped with a full bathroom. Hardwood floors in Dining Room, Foyer, Kitchen, Living room and Staircase. Chef's kitchen with Granite Counter tops, S/S appliances for those of you who like to cook. Sliders leading out to 12' x 12' pressure treated deck off kitchen for outdoor entertaining. Laundry room on first floor for convenience with washer and dryer. Much more....Open House 3/18 12-1:30
This property is off market, which means it's not currently listed for sale or rent on Zillow. This may be different from what's available on other websites or public sources.

