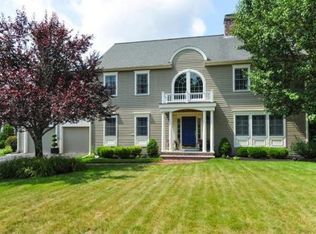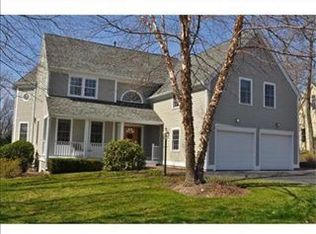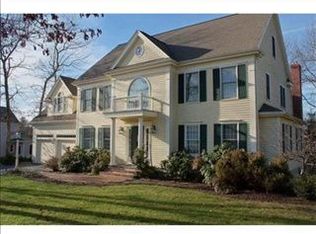Sold for $1,350,000
$1,350,000
9 Hawthorne Rd, Medfield, MA 02052
4beds
3,319sqft
Single Family Residence
Built in 1995
0.34 Acres Lot
$1,496,600 Zestimate®
$407/sqft
$5,147 Estimated rent
Home value
$1,496,600
$1.41M - $1.60M
$5,147/mo
Zestimate® history
Loading...
Owner options
Explore your selling options
What's special
Move into this spectacular center entrance colonial home situated on a peaceful, bucolic, tree-lined, cul-de-sac road. Located in a desirable spot: a short distance from schools, shopping, hiking trails.This home is well-maintained, updated, sun-filled and features many beautiful details. The spacious and bright kitchen features an inviting granite island and sliding door access to the composite deck which overlooks the level and private back yard. The entertainment-sized dining room and living room have gorgeous hardwoods and moldings. Also on the first floor is a half bath, laundry and large foyer. There is a spacious family room with a cozy wood burning fireplace - perfect for intimate or large gatherings. The large master suite includes a walk-in closet, beautiful built-ins, and an updated ensuite bathroom with a granite topped vanity & tiled shower. There are three additional bedrooms and an updated double vanity hall bath. Finished walkout lower level has space and storage.
Zillow last checked: 8 hours ago
Listing updated: June 30, 2023 at 07:00am
Listed by:
Kandi Pitrus 508-277-0190,
Berkshire Hathaway HomeServices Commonwealth Real Estate 508-359-2355
Bought with:
Arman Mavai
Unlimited Sotheby's International Realty
Source: MLS PIN,MLS#: 73094985
Facts & features
Interior
Bedrooms & bathrooms
- Bedrooms: 4
- Bathrooms: 3
- Full bathrooms: 2
- 1/2 bathrooms: 1
Primary bedroom
- Features: Bathroom - Full, Bathroom - Double Vanity/Sink, Walk-In Closet(s), Closet/Cabinets - Custom Built, Flooring - Wall to Wall Carpet
- Level: Second
Bedroom 2
- Features: Closet, Flooring - Wall to Wall Carpet
- Level: Second
Bedroom 3
- Features: Closet, Flooring - Wall to Wall Carpet
- Level: Second
Bedroom 4
- Features: Closet, Flooring - Wall to Wall Carpet
- Level: Second
Primary bathroom
- Features: Yes
Bathroom 1
- Features: Flooring - Stone/Ceramic Tile, Countertops - Stone/Granite/Solid
- Level: First
Bathroom 2
- Features: Bathroom - Full, Bathroom - Double Vanity/Sink, Bathroom - Tiled With Tub & Shower, Closet - Linen, Flooring - Stone/Ceramic Tile, Countertops - Stone/Granite/Solid
- Level: Second
Bathroom 3
- Features: Bathroom - Full, Bathroom - Double Vanity/Sink, Bathroom - Tiled With Shower Stall, Closet - Linen, Flooring - Stone/Ceramic Tile, Countertops - Stone/Granite/Solid
- Level: Second
Dining room
- Features: Flooring - Hardwood, Wainscoting, Decorative Molding, Tray Ceiling(s)
- Level: First
Family room
- Features: Flooring - Wall to Wall Carpet, Recessed Lighting
- Level: Second
Kitchen
- Features: Flooring - Stone/Ceramic Tile, Dining Area, Pantry, Countertops - Stone/Granite/Solid, Kitchen Island, Deck - Exterior, Exterior Access, Recessed Lighting, Slider, Gas Stove, Lighting - Pendant
- Level: First
Living room
- Features: Flooring - Hardwood, Crown Molding
- Level: First
Heating
- Forced Air, Natural Gas
Cooling
- Central Air
Appliances
- Included: Gas Water Heater, Water Heater, Dishwasher, Disposal, Washer, Dryer, Range Hood
- Laundry: Flooring - Stone/Ceramic Tile, Gas Dryer Hookup, Washer Hookup, First Floor
Features
- Closet, Recessed Lighting, Slider, Entrance Foyer, Play Room
- Flooring: Tile, Carpet, Hardwood, Flooring - Hardwood, Flooring - Wall to Wall Carpet
- Doors: Insulated Doors
- Windows: Insulated Windows, Screens
- Basement: Partial
- Number of fireplaces: 1
- Fireplace features: Family Room
Interior area
- Total structure area: 3,319
- Total interior livable area: 3,319 sqft
Property
Parking
- Total spaces: 8
- Parking features: Attached, Paved Drive, Off Street, Paved
- Attached garage spaces: 2
- Uncovered spaces: 6
Features
- Patio & porch: Deck - Composite
- Exterior features: Deck - Composite, Rain Gutters, Sprinkler System, Screens
Lot
- Size: 0.34 Acres
- Features: Cul-De-Sac
Details
- Parcel number: M:0066 B:0000 L:0117,115452
- Zoning: RT
Construction
Type & style
- Home type: SingleFamily
- Architectural style: Colonial
- Property subtype: Single Family Residence
Materials
- Frame
- Foundation: Concrete Perimeter
- Roof: Shingle
Condition
- Year built: 1995
Utilities & green energy
- Electric: 200+ Amp Service
- Sewer: Public Sewer
- Water: Public
- Utilities for property: for Gas Range, for Gas Oven, for Gas Dryer, Washer Hookup
Green energy
- Energy efficient items: Thermostat
Community & neighborhood
Security
- Security features: Security System
Community
- Community features: Shopping, Tennis Court(s), Park, Walk/Jog Trails, Bike Path, Conservation Area, House of Worship, Private School, Public School, Sidewalks
Location
- Region: Medfield
- Subdivision: Hawthorn Village Association
HOA & financial
HOA
- Has HOA: Yes
- HOA fee: $750 annually
Other
Other facts
- Listing terms: Contract
- Road surface type: Paved
Price history
| Date | Event | Price |
|---|---|---|
| 6/29/2023 | Sold | $1,350,000+200%$407/sqft |
Source: MLS PIN #73094985 Report a problem | ||
| 7/28/1999 | Sold | $450,000+9.8%$136/sqft |
Source: Public Record Report a problem | ||
| 4/4/1997 | Sold | $410,000+2.8%$124/sqft |
Source: Public Record Report a problem | ||
| 7/14/1995 | Sold | $399,000$120/sqft |
Source: Public Record Report a problem | ||
Public tax history
| Year | Property taxes | Tax assessment |
|---|---|---|
| 2025 | $16,683 +9.4% | $1,208,900 +16.1% |
| 2024 | $15,245 +4.5% | $1,041,300 +10.1% |
| 2023 | $14,588 +1.7% | $945,400 +14.8% |
Find assessor info on the county website
Neighborhood: 02052
Nearby schools
GreatSchools rating
- NAMemorial SchoolGrades: PK-1Distance: 1.1 mi
- 7/10Thomas Blake Middle SchoolGrades: 6-8Distance: 1.4 mi
- 9/10Medfield Senior High SchoolGrades: 9-12Distance: 1.5 mi
Schools provided by the listing agent
- Elementary: Mem, Whee,Dale
- Middle: Blake Middle
- High: Medfield High
Source: MLS PIN. This data may not be complete. We recommend contacting the local school district to confirm school assignments for this home.
Get a cash offer in 3 minutes
Find out how much your home could sell for in as little as 3 minutes with a no-obligation cash offer.
Estimated market value$1,496,600
Get a cash offer in 3 minutes
Find out how much your home could sell for in as little as 3 minutes with a no-obligation cash offer.
Estimated market value
$1,496,600


