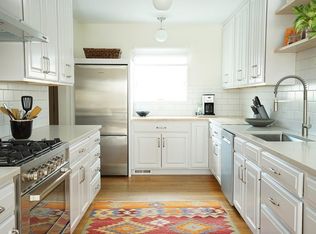Sold for $644,000
$644,000
9 High Meadow Rd, Hadley, MA 01035
3beds
2,135sqft
Single Family Residence
Built in 1995
1.41 Acres Lot
$665,100 Zestimate®
$302/sqft
$3,586 Estimated rent
Home value
$665,100
Estimated sales range
Not available
$3,586/mo
Zestimate® history
Loading...
Owner options
Explore your selling options
What's special
Contemporary farmhouse nestled on 1.41 acres offers a unique blend of traditional charm & modern amenities. This architectural design is characterized by open spaces & a functional layout that caters to the needs of contemporary living. The integration of birch floors through much of the 1st floor enhances the aesthetic quality while providing durability & warmth, creating an inviting atmosphere that resonates with both comfort & style.The updated kitchen is equipped with modern appliances & quartz countertops. 1st floor laundry room & 1/2 bath add to the practicality of daily routines. The FmRM w/ generous deck overlooks the backyard providing a seamless indoor-outdoor transition, promoting relaxation & entertainment. The LR, featuring a FP, adds warmth during colder months while fostering a cozy gathering space. 3BR's & 2 full baths are located on the 2nd floor where a walk-in attic presents potential for conversion into a 4th BR. 2 car garage, public W&S & natural gas heat a plus.
Zillow last checked: 8 hours ago
Listing updated: June 11, 2025 at 04:29am
Listed by:
Jacqui Zuzgo 413-221-1841,
5 College REALTORS® 413-549-5555
Bought with:
Aisjah Flynn
5 College REALTORS®
Source: MLS PIN,MLS#: 73367011
Facts & features
Interior
Bedrooms & bathrooms
- Bedrooms: 3
- Bathrooms: 3
- Full bathrooms: 2
- 1/2 bathrooms: 1
Primary bedroom
- Features: Bathroom - Full, Vaulted Ceiling(s), Walk-In Closet(s), Flooring - Wall to Wall Carpet
- Level: Second
Bedroom 2
- Features: Closet, Flooring - Wall to Wall Carpet
- Level: Second
Bedroom 3
- Features: Closet, Flooring - Wall to Wall Carpet
- Level: Second
Primary bathroom
- Features: Yes
Bathroom 1
- Features: Bathroom - Half, Flooring - Stone/Ceramic Tile
- Level: First
Bathroom 2
- Features: Bathroom - Full, Bathroom - With Tub & Shower, Flooring - Stone/Ceramic Tile
- Level: Second
Bathroom 3
- Features: Bathroom - Full, Bathroom - With Tub & Shower, Flooring - Stone/Ceramic Tile, Countertops - Stone/Granite/Solid
- Level: Second
Dining room
- Features: Flooring - Hardwood
- Level: First
Family room
- Features: Flooring - Wall to Wall Carpet, French Doors, Deck - Exterior, Exterior Access, Open Floorplan
- Level: First
Kitchen
- Features: Flooring - Vinyl, Dining Area, Countertops - Stone/Granite/Solid, Open Floorplan, Stainless Steel Appliances
- Level: First
Living room
- Features: Flooring - Hardwood
- Level: First
Heating
- Forced Air, Natural Gas
Cooling
- None
Appliances
- Included: Gas Water Heater, Water Heater, Range, Dishwasher, Refrigerator, Washer, Dryer
- Laundry: Flooring - Stone/Ceramic Tile, First Floor
Features
- Internet Available - Unknown
- Flooring: Wood, Tile, Carpet
- Basement: Full
- Number of fireplaces: 1
- Fireplace features: Living Room
Interior area
- Total structure area: 2,135
- Total interior livable area: 2,135 sqft
- Finished area above ground: 2,135
Property
Parking
- Total spaces: 6
- Parking features: Attached, Paved Drive, Off Street, Paved
- Attached garage spaces: 2
- Uncovered spaces: 4
Accessibility
- Accessibility features: No
Features
- Patio & porch: Porch, Deck - Wood
- Exterior features: Porch, Deck - Wood, Rain Gutters, Garden
- Frontage length: 153.00
Lot
- Size: 1.41 Acres
- Features: Level
Details
- Parcel number: M:0010D B:0016 L:0015,3462529
- Zoning: AR
Construction
Type & style
- Home type: SingleFamily
- Architectural style: Contemporary,Farmhouse
- Property subtype: Single Family Residence
Materials
- Frame
- Foundation: Concrete Perimeter
- Roof: Shingle
Condition
- Year built: 1995
Utilities & green energy
- Electric: Circuit Breakers
- Sewer: Public Sewer
- Water: Public
Community & neighborhood
Community
- Community features: Public Transportation, Shopping, Walk/Jog Trails, Bike Path, Conservation Area, Highway Access, House of Worship, Private School, Public School
Location
- Region: Hadley
Other
Other facts
- Road surface type: Paved
Price history
| Date | Event | Price |
|---|---|---|
| 6/10/2025 | Sold | $644,000+3%$302/sqft |
Source: MLS PIN #73367011 Report a problem | ||
| 5/5/2025 | Contingent | $625,000$293/sqft |
Source: MLS PIN #73367011 Report a problem | ||
| 4/30/2025 | Listed for sale | $625,000+185.4%$293/sqft |
Source: MLS PIN #73367011 Report a problem | ||
| 11/22/1995 | Sold | $219,000$103/sqft |
Source: Public Record Report a problem | ||
Public tax history
| Year | Property taxes | Tax assessment |
|---|---|---|
| 2025 | $6,562 +6.4% | $564,200 +4.2% |
| 2024 | $6,169 +3% | $541,600 +4.4% |
| 2023 | $5,989 +4.6% | $519,000 +10.4% |
Find assessor info on the county website
Neighborhood: 01035
Nearby schools
GreatSchools rating
- 8/10Hadley Elementary SchoolGrades: PK-6Distance: 2 mi
- 7/10Hopkins AcademyGrades: 7-12Distance: 2.7 mi
Schools provided by the listing agent
- Elementary: Hadley
- Middle: Hadley
- High: Hadley
Source: MLS PIN. This data may not be complete. We recommend contacting the local school district to confirm school assignments for this home.
Get pre-qualified for a loan
At Zillow Home Loans, we can pre-qualify you in as little as 5 minutes with no impact to your credit score.An equal housing lender. NMLS #10287.
Sell for more on Zillow
Get a Zillow Showcase℠ listing at no additional cost and you could sell for .
$665,100
2% more+$13,302
With Zillow Showcase(estimated)$678,402
