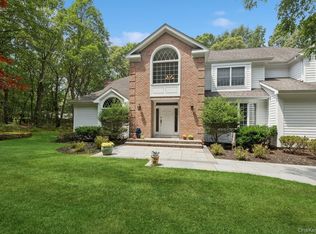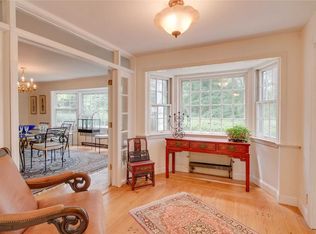Sold for $1,230,000
$1,230,000
9 Highwood Road, Setauket, NY 11733
4beds
3,500sqft
Single Family Residence, Residential
Built in 1938
0.89 Acres Lot
$1,306,400 Zestimate®
$351/sqft
$5,472 Estimated rent
Home value
$1,306,400
$1.18M - $1.45M
$5,472/mo
Zestimate® history
Loading...
Owner options
Explore your selling options
What's special
This 1930's colonial in Old Field South combines old world charm with modern amenities. The cedar shake home is nestled behind a wooded island which provides privacy and a manor like feel. The home is impeccably decorated. The living room features built in cabinetry and bookshelves with a fireplace and French door that leads to a covered porch. The dining room is formal and connects to a wet bar. The kitchen and family room connect with spacious windows, wide plank wood floors, a stone fireplace and French doors that lead to a deck which overlooks the yard and pool. This is a stunning home only a mile from West Meadow beach. It is close to all Three Village schools and Stony Brook village. This is governed under the covenants of Old Field South- with a $100 annual fee., Additional information: Separate Hotwater Heater:yes
Zillow last checked: 8 hours ago
Listing updated: December 30, 2024 at 10:11am
Listed by:
Christy C. Radke 631-965-3245,
Howard Hanna Coach 631-751-0303
Bought with:
Michael E. O Dwyer, 30OD0316543
Daniel Gale Sothebys Intl Rlty
Holly B. Brainard MRP, 10301216974
Daniel Gale Sothebys Intl Rlty
Source: OneKey® MLS,MLS#: L3588462
Facts & features
Interior
Bedrooms & bathrooms
- Bedrooms: 4
- Bathrooms: 3
- Full bathrooms: 2
- 1/2 bathrooms: 1
Bedroom 1
- Description: Bedroom with a window seat
- Level: Second
Bedroom 2
- Description: third bedroom
- Level: Second
Bedroom 3
- Description: forth bedroom
- Level: Second
Bathroom 1
- Description: Second bathroom used for children/guests
- Level: Second
Other
- Description: Spacious master bedroom with wood floors
- Level: Second
Other
- Description: Finished basement
- Level: Basement
Dining room
- Description: Dining room with custom cabinetry and view of the front yard
- Level: First
Family room
- Description: Large family room with double hung windows and a stone fireplace
- Level: First
Kitchen
- Description: Bright spacious kitchen with wide plank floors
- Level: First
Living room
- Description: Formal living room with fireplace, custom shelving, window seat and French doors that lead to a porch
- Level: First
Office
- Description: Home office off the mudroom
- Level: First
Heating
- Forced Air
Cooling
- Attic Fan, Central Air
Appliances
- Included: Gas Water Heater, Dishwasher, Dryer, Refrigerator, Washer
Features
- Entrance Foyer, Formal Dining, Primary Bathroom
- Flooring: Hardwood
- Windows: Insulated Windows, Double Pane Windows
- Basement: Finished,Full,Walk-Out Access
- Attic: Full,Unfinished
- Number of fireplaces: 2
Interior area
- Total structure area: 3,500
- Total interior livable area: 3,500 sqft
Property
Parking
- Parking features: Attached, Private
Features
- Levels: Two
- Patio & porch: Deck, Patio, Porch
- Exterior features: Mailbox
- Has private pool: Yes
- Pool features: In Ground
- Fencing: Back Yard
Lot
- Size: 0.89 Acres
- Dimensions: .89 acre
- Features: Level, Sprinklers In Front, Sprinklers In Rear, Near Public Transit, Near School
- Residential vegetation: Partially Wooded
Details
- Parcel number: 0200086000200009003
Construction
Type & style
- Home type: SingleFamily
- Architectural style: Colonial
- Property subtype: Single Family Residence, Residential
- Attached to another structure: Yes
Materials
- Cedar
Condition
- Year built: 1938
Utilities & green energy
- Sewer: Cesspool
- Water: Shared Well
- Utilities for property: Trash Collection Public
Community & neighborhood
Location
- Region: Setauket
Other
Other facts
- Listing agreement: Exclusive Right To Sell
Price history
| Date | Event | Price |
|---|---|---|
| 12/20/2024 | Sold | $1,230,000+2.6%$351/sqft |
Source: | ||
| 11/13/2024 | Pending sale | $1,199,000+180.5%$343/sqft |
Source: | ||
| 4/25/2000 | Sold | $427,500$122/sqft |
Source: Public Record Report a problem | ||
Public tax history
| Year | Property taxes | Tax assessment |
|---|---|---|
| 2024 | -- | $5,250 |
| 2023 | -- | $5,250 |
| 2022 | -- | $5,250 |
Find assessor info on the county website
Neighborhood: 11733
Nearby schools
GreatSchools rating
- 7/10Setauket Elementary SchoolGrades: PK-6Distance: 1.3 mi
- 8/10Paul J Gelinas Junior High SchoolGrades: 7-9Distance: 0.8 mi
- 10/10Ward Melville Senior High SchoolGrades: 9-12Distance: 3.8 mi
Schools provided by the listing agent
- Elementary: Setauket Elementary School
- Middle: Paul J Gelinas Junior High School
- High: Ward Melville Senior High School
Source: OneKey® MLS. This data may not be complete. We recommend contacting the local school district to confirm school assignments for this home.
Get a cash offer in 3 minutes
Find out how much your home could sell for in as little as 3 minutes with a no-obligation cash offer.
Estimated market value
$1,306,400

