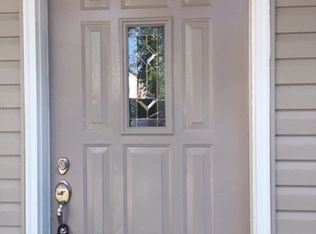Gorgeous one-level townhome in the conveniently located Honeytree subdivision. Cooking will be a breeze in the kitchen that was updated in 2017 with all new cabinets and granite countertops. Large private deck, perfect for summer grilling, relaxing or entertaining. Beautiful wood-look vinyl floors recently installed throughout the home. Lots of storage--oversized closets, pull-down stairs to garage attic plus outdoor shed. Bathroom features new vanity, toilet and light fixture. Low monthly HOA gets you access to the pool and clubhouse rental. Welcome home.
This property is off market, which means it's not currently listed for sale or rent on Zillow. This may be different from what's available on other websites or public sources.
