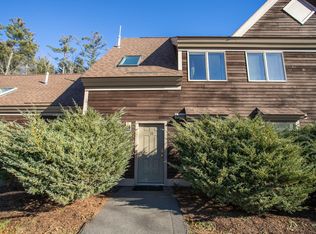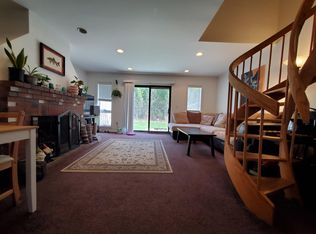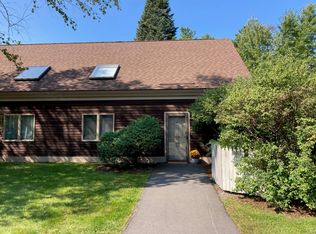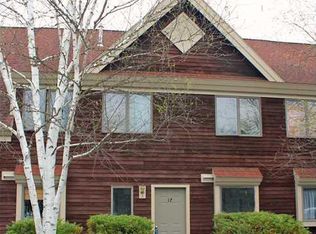Closed
$189,500
9 Hubbard Farms Road #15, Orono, ME 04473
2beds
1,071sqft
Condominium
Built in 1990
-- sqft lot
$192,700 Zestimate®
$177/sqft
$1,796 Estimated rent
Home value
$192,700
$133,000 - $281,000
$1,796/mo
Zestimate® history
Loading...
Owner options
Explore your selling options
What's special
Amazing 1990 Condo situated less than 2 miles from both the University of Maine and Downtown Orono. Offering 2 bedrooms, 1.5 baths w/freshly updated paint & lighting, energy efficient gas fireplace insert, newer boiler & hot water heater, vented skylight & appliances! The HOA has mindfully cared for these units w/paved driveway, exterior stained siding and shingled roof within the past 5 years. Not only is this unit located conveniently to amenities it is also surrounded by nature; with an expansive back yards that abuts the Orono Land Trust w/miles of trails & only a short distance from the Penobscot River.
Zillow last checked: 8 hours ago
Listing updated: August 26, 2025 at 06:46am
Listed by:
ERA Dawson-Bradford Co.
Bought with:
ERA Dawson-Bradford Co.
Source: Maine Listings,MLS#: 1626622
Facts & features
Interior
Bedrooms & bathrooms
- Bedrooms: 2
- Bathrooms: 2
- Full bathrooms: 1
- 1/2 bathrooms: 1
Bedroom 1
- Level: First
- Area: 289 Square Feet
- Dimensions: 17 x 17
Bedroom 2
- Level: First
- Area: 153 Square Feet
- Dimensions: 9 x 17
Dining room
- Level: First
- Area: 81 Square Feet
- Dimensions: 9 x 9
Kitchen
- Level: First
- Area: 120 Square Feet
- Dimensions: 8 x 15
Laundry
- Level: First
Living room
- Level: First
- Area: 289 Square Feet
- Dimensions: 17 x 17
Heating
- Baseboard, Hot Water
Cooling
- None
Appliances
- Included: Dishwasher, Disposal, Dryer, Microwave, Gas Range, Refrigerator, Washer
Features
- Attic, Bathtub, Shower, Storage
- Flooring: Carpet, Laminate, Tile
- Windows: Double Pane Windows
- Number of fireplaces: 1
- Common walls with other units/homes: End Unit
Interior area
- Total structure area: 1,071
- Total interior livable area: 1,071 sqft
- Finished area above ground: 1,071
- Finished area below ground: 0
Property
Parking
- Parking features: Paved, 1 - 4 Spaces, On Site
Accessibility
- Accessibility features: 32 - 36 Inch Doors
Features
- Levels: Multi/Split
- Patio & porch: Deck
- Has view: Yes
- View description: Trees/Woods
Lot
- Features: Abuts Conservation, Near Golf Course, Near Shopping, Near Town, Level, Open Lot, Sidewalks, Landscaped, Wooded
Details
- Parcel number: ORONM020000L002015
- Zoning: RES
- Other equipment: Internet Access Available
Construction
Type & style
- Home type: Condo
- Architectural style: Contemporary
- Property subtype: Condominium
Materials
- Wood Frame, Clapboard, Wood Siding
- Foundation: Slab
- Roof: Pitched,Shingle
Condition
- Year built: 1990
Utilities & green energy
- Electric: Circuit Breakers
- Sewer: Public Sewer
- Water: Public
- Utilities for property: Utilities On
Community & neighborhood
Location
- Region: Orono
- Subdivision: Hubbard Farms Condominium Association
HOA & financial
HOA
- Has HOA: Yes
- HOA fee: $250 monthly
Other
Other facts
- Road surface type: Paved
Price history
| Date | Event | Price |
|---|---|---|
| 8/25/2025 | Sold | $189,500$177/sqft |
Source: | ||
| 7/22/2025 | Contingent | $189,500$177/sqft |
Source: | ||
| 7/1/2025 | Price change | $189,500-2.8%$177/sqft |
Source: | ||
| 6/23/2025 | Listed for sale | $195,000$182/sqft |
Source: | ||
| 6/23/2025 | Pending sale | $195,000$182/sqft |
Source: | ||
Public tax history
| Year | Property taxes | Tax assessment |
|---|---|---|
| 2024 | $2,904 +0.4% | $136,000 +10% |
| 2023 | $2,892 -1.7% | $123,600 |
| 2022 | $2,942 +0.2% | $123,600 |
Find assessor info on the county website
Neighborhood: 04473
Nearby schools
GreatSchools rating
- 9/10Asa C Adams SchoolGrades: PK-5Distance: 1.4 mi
- 9/10Orono Middle SchoolGrades: 6-8Distance: 1.3 mi
- 7/10Orono High SchoolGrades: 9-12Distance: 1.5 mi

Get pre-qualified for a loan
At Zillow Home Loans, we can pre-qualify you in as little as 5 minutes with no impact to your credit score.An equal housing lender. NMLS #10287.



