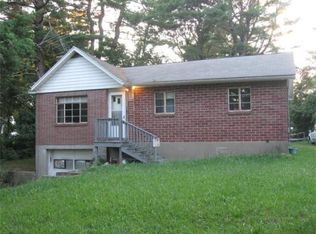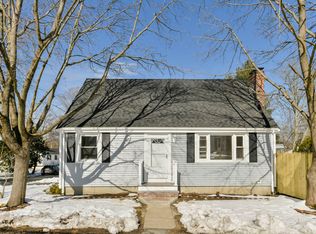4-bedroom, 2-bath home with FABULOUS indoor/outdoor entertainment space. Wonderful open floor plan downstairs with hardwood floors and HUGE living/dining area that opens through double French doors to the covered rear deck & patio - perfect for summer BBQs and family gatherings. There is also a home office, full bath with laundry, and a storage room on the first floor, and 4 bedrooms plus a second full bath upstairs. Nice location with easy access to the Holbrook/Randolph Commuter Rail or Braintree Red Line. MUST SEE to truly appreciate - you will LOVE it!
This property is off market, which means it's not currently listed for sale or rent on Zillow. This may be different from what's available on other websites or public sources.

