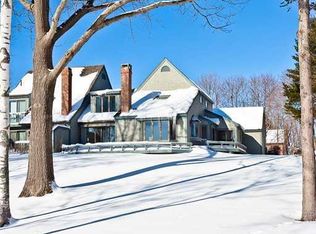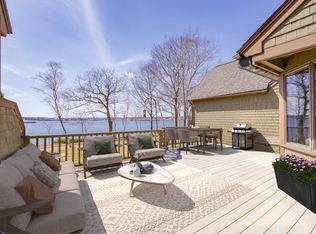Closed
$600,000
9 Jameson Point Road #10, Rockland, ME 04841
3beds
1,489sqft
Condominium
Built in 1984
-- sqft lot
$603,500 Zestimate®
$403/sqft
$2,404 Estimated rent
Home value
$603,500
Estimated sales range
Not available
$2,404/mo
Zestimate® history
Loading...
Owner options
Explore your selling options
What's special
Take in stunning views of Rockland Harbor and the Breakwater Lighthouse from this move-in ready unit at the highly sought-after Jameson Point Condominiums. This home offers a versatile layout, featuring a first-floor bedroom and full bath, as well as two additional bedrooms and a second full bath upstairs. The living room boasts soaring, volume-inducing ceilings that create an open and airy atmosphere, perfect for relaxing or entertaining. Enjoy the cozy ambiance of the propane fireplace during the cooler months, and make the most of the south-facing deck for outdoor living and entertaining in the warmer seasons. A detached two-car garage provides ample parking, with a spacious bonus storage area above, perfect for keeping seasonal items or creating a studio/workspace. Whether you're looking for a year-round home or a seasonal retreat with rental potential, this property provides the perfect balance of comfort and convenience. Located just minutes from Rockland and Camden's vibrant dining, arts, and entertainment scenes, as well as top-notch medical facilities, this home is ideally positioned for making the most of MidCoast Maine's coastal lifestyle.
Zillow last checked: 8 hours ago
Listing updated: January 21, 2026 at 10:29am
Listed by:
Camden Real Estate Company info@camdenre.com
Bought with:
Lone Pine Real Estate Company
Source: Maine Listings,MLS#: 1609979
Facts & features
Interior
Bedrooms & bathrooms
- Bedrooms: 3
- Bathrooms: 2
- Full bathrooms: 2
Bedroom 1
- Features: Closet
- Level: First
Bedroom 2
- Features: Balcony/Deck, Double Vanity, Full Bath, Walk-In Closet(s)
- Level: Second
Bedroom 3
- Features: Closet
- Level: Second
Dining room
- Level: First
Kitchen
- Level: First
Living room
- Features: Built-in Features, Gas Fireplace, Skylight, Vaulted Ceiling(s)
- Level: First
Heating
- Baseboard, Other
Cooling
- None
Features
- Flooring: Carpet, Tile, Vinyl, Wood
- Basement: Interior Entry
- Number of fireplaces: 1
Interior area
- Total structure area: 1,489
- Total interior livable area: 1,489 sqft
- Finished area above ground: 1,489
- Finished area below ground: 0
Property
Parking
- Total spaces: 2
- Parking features: Garage
- Garage spaces: 2
Features
- Patio & porch: Deck
- Has view: Yes
- View description: Scenic
- Body of water: Rockland Harbor & Penobscot Bay
- Frontage length: Waterfrontage: 2500,Waterfrontage Shared: 2500
Lot
- Size: 16 Acres
Details
- Zoning: Residential
Construction
Type & style
- Home type: Condo
- Architectural style: Contemporary
- Property subtype: Condominium
Materials
- Roof: Composition,Shingle
Condition
- Year built: 1984
Utilities & green energy
- Electric: Circuit Breakers
- Sewer: Public Sewer
- Water: Public
Community & neighborhood
Location
- Region: Rockland
HOA & financial
HOA
- Has HOA: Yes
- HOA fee: $830 monthly
Price history
| Date | Event | Price |
|---|---|---|
| 9/25/2025 | Sold | $600,000-11.1%$403/sqft |
Source: | ||
| 9/3/2025 | Pending sale | $675,000$453/sqft |
Source: | ||
| 7/31/2025 | Price change | $675,000-2.9%$453/sqft |
Source: | ||
| 7/1/2025 | Listed for sale | $695,000-1.4%$467/sqft |
Source: | ||
| 1/18/2025 | Listing removed | $705,000$473/sqft |
Source: | ||
Public tax history
Tax history is unavailable.
Neighborhood: 04841
Nearby schools
GreatSchools rating
- 5/10South SchoolGrades: PK-5Distance: 2.1 mi
- 6/10Oceanside Middle SchoolGrades: 6-8Distance: 5.5 mi
- 3/10Oceanside High SchoolGrades: 9-12Distance: 1.5 mi

Get pre-qualified for a loan
At Zillow Home Loans, we can pre-qualify you in as little as 5 minutes with no impact to your credit score.An equal housing lender. NMLS #10287.

