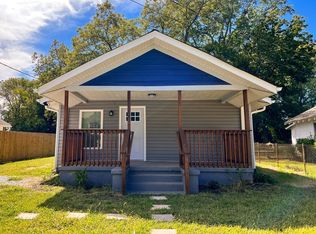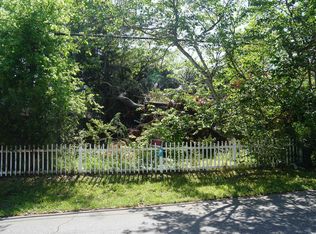An exceptional home awaits you at 9 Judson Rd! From top to bottom... all new roof, windows, HVAC, electrical, and plumbing systems! Signature design awaits you inside, where you will love the aesthetic of luxury flooring, crown molding, modern lighting, and accent walls in the open concept plan. The large Family Room and Kitchen offer plenty of space for your family to gather and make memories. As established in previous construction, Latour Homes Kitchens are supreme! With wrap-around granite counters, extended height soft close cabinetry, all new stainless appliances, and a subway tile backsplash, you'll want to cook at home every night. The Owner's Suite will become your retreat! Having its own accent wall with choices of lighting, you can compliment your mood. The Bath is another perfect example of the builder's eclectic taste! Simplicity in functionality is contrasted with complexity in design with the dual sink vanity with a dramatic tiled wall and modern mirrors and the oversized tiled shower with roll-top glass doors. Each secondary Bedroom is styled with soft carpet and roomy closets and share the central Hall Bath that has a furniture-quality vanity and framed mirror. The stackable accommodating Laundry space is found in the drop zone on your way to the new side Deck. The big, level backyard has recently been seeded and will be fun for play or gardening. Judson is in a highly desirable location with quick access to Greenville's West End, Fluor Field, Poe West, and Falls Park! Please note: There is a current tenant in place. The home will be available for occupancy on October 1st,2025. Tours must be scheduled in advance. * Please know we never post our listings on Social Media. If you come across an ad posted on Facebook, it is not ours. Please do not send money to these postings, as we never collect payment unless a lease is signed.* This property does not accept Section 8.
This property is off market, which means it's not currently listed for sale or rent on Zillow. This may be different from what's available on other websites or public sources.

