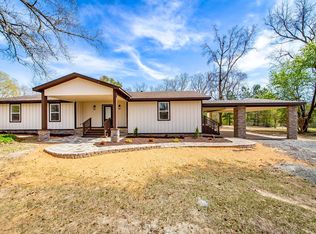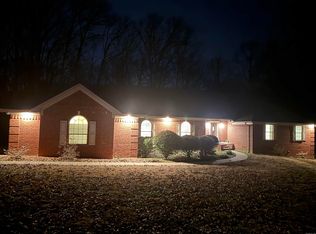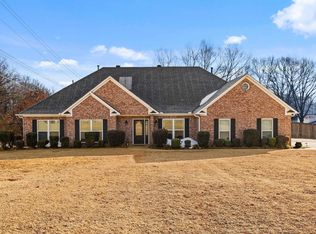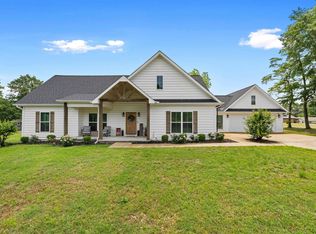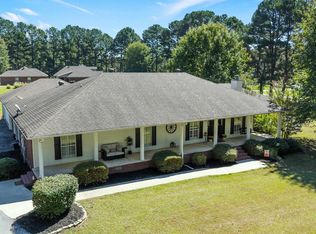Welcome to 9 Kings Road, Cabot, AR, a beautifully remodeled home that combines modern convenience with timeless elegance. This residence boasts a new roof installed in August 2023, ensuring lasting protection and peace of mind. The property features an impressive 18 x 36 in-ground pool with a new liner added in September 2021, perfect for leisurely swims or entertaining guests. Completely remodeled in 2020, the home offers new luxury vinyl flooring throughout, stylish bathroom remodels, and elegant granite countertops. Enjoy cozy evenings by the wood-burning fireplace in the den, and appreciate the custom tile showers that add a touch of luxury to your daily routine. The kitchen is a chef's delight with a charming brick backsplash and a distinctive wood vent hood. Additional amenities include an extra double garage/shop, a new asphalt driveway with additional parking added in 2024, and expansive backyard space providing privacy and tranquility. Sunlight streams through the charming windows, infusing the home with natural light and warmth. The backyard boasts a beautiful tree line beyond the back privacy fence that won't be developed! Call today to schedule your showing!
Active under contract
Price cut: $4.9K (1/30)
$440,000
9 Kings Rd, Cabot, AR 72023
3beds
2,700sqft
Est.:
Single Family Residence
Built in 1998
0.91 Acres Lot
$432,200 Zestimate®
$163/sqft
$-- HOA
What's special
Distinctive wood vent hoodStylish bathroom remodelsCustom tile showersElegant granite countertops
- 43 days |
- 1,517 |
- 76 |
Zillow last checked: 8 hours ago
Listing updated: February 18, 2026 at 05:52pm
Listed by:
Tiffany Singer 501-350-2863,
PorchLight Realty 501-286-6025
Source: CARMLS,MLS#: 26002021
Facts & features
Interior
Bedrooms & bathrooms
- Bedrooms: 3
- Bathrooms: 3
- Full bathrooms: 2
- 1/2 bathrooms: 1
Rooms
- Room types: Formal Living Room, Den/Family Room
Dining room
- Features: Separate Dining Room, Eat-in Kitchen, Kitchen/Dining Combo, Living/Dining Combo
Heating
- Natural Gas
Cooling
- Electric
Appliances
- Included: Free-Standing Range, Microwave, Electric Range, Dishwasher, Disposal
- Laundry: Washer Hookup, Laundry Chute, Laundry Room
Features
- Walk-In Closet(s), Ceiling Fan(s), Walk-in Shower, Granite Counters, Pantry, Sheet Rock, Sheet Rock Ceiling, Primary Bedroom Apart, All Bedrooms Down, 3 Bedrooms Same Level
- Flooring: Luxury Vinyl
- Has fireplace: Yes
- Fireplace features: Woodburning-Site-Built
Interior area
- Total structure area: 2,700
- Total interior livable area: 2,700 sqft
Property
Parking
- Total spaces: 2
- Parking features: Garage, Two Car
- Has garage: Yes
Features
- Levels: One
- Stories: 1
- Patio & porch: Patio
- Exterior features: Rain Gutters, Shop
- Has private pool: Yes
- Pool features: In Ground
- Has spa: Yes
- Spa features: Hot Tub/Spa
- Fencing: Full,Wood
Lot
- Size: 0.91 Acres
- Features: Level, Cleared, Extra Landscaping, Subdivided
Details
- Parcel number: 72410010001
Construction
Type & style
- Home type: SingleFamily
- Architectural style: Craftsman
- Property subtype: Single Family Residence
Materials
- Brick
- Foundation: Slab
- Roof: Shingle
Condition
- New construction: No
- Year built: 1998
Utilities & green energy
- Electric: Electric-Co-op
- Gas: Gas-Natural
- Water: Public
- Utilities for property: Natural Gas Connected
Community & HOA
Community
- Security: Smoke Detector(s)
- Subdivision: CABOT CITY AREA
HOA
- Has HOA: No
Location
- Region: Cabot
Financial & listing details
- Price per square foot: $163/sqft
- Tax assessed value: $240,800
- Annual tax amount: $1,851
- Date on market: 1/13/2026
- Listing terms: VA Loan,FHA,Conventional,Cash
- Road surface type: Paved
Estimated market value
$432,200
$411,000 - $454,000
$2,050/mo
Price history
Price history
| Date | Event | Price |
|---|---|---|
| 2/19/2026 | Contingent | $440,000$163/sqft |
Source: | ||
| 1/30/2026 | Price change | $440,000-1.1%$163/sqft |
Source: | ||
| 1/13/2026 | Listed for sale | $444,900$165/sqft |
Source: | ||
| 1/13/2026 | Listing removed | $444,900$165/sqft |
Source: | ||
| 10/31/2025 | Price change | $444,900-2.9%$165/sqft |
Source: | ||
| 10/16/2025 | Listed for sale | $458,000-2.5%$170/sqft |
Source: | ||
| 10/16/2025 | Listing removed | $469,900$174/sqft |
Source: | ||
| 10/2/2025 | Price change | $469,900-2.1%$174/sqft |
Source: | ||
| 8/27/2025 | Price change | $479,900-0.9%$178/sqft |
Source: | ||
| 7/26/2025 | Listed for sale | $484,500+7975%$179/sqft |
Source: | ||
| 12/10/2004 | Sold | $6,000$2/sqft |
Source: Agent Provided Report a problem | ||
| 12/5/1997 | Sold | $6,000$2/sqft |
Source: Agent Provided Report a problem | ||
Public tax history
Public tax history
| Year | Property taxes | Tax assessment |
|---|---|---|
| 2024 | -- | $48,160 |
| 2023 | -- | $48,160 |
| 2022 | -- | $48,160 |
| 2021 | -- | $48,160 +2.3% |
| 2020 | $2,397 +5.4% | $47,100 +2.3% |
| 2019 | $2,275 +7.6% | $46,060 |
| 2018 | $2,114 +9.8% | $46,060 |
| 2017 | $1,925 | $46,060 |
| 2016 | $1,925 | $46,060 +4.6% |
| 2015 | $1,925 +5.5% | $44,030 |
| 2014 | $1,825 -9.7% | $44,030 |
| 2013 | $2,021 | $44,030 |
| 2012 | -- | $44,030 |
| 2011 | -- | $44,030 -2.1% |
| 2010 | -- | $44,990 +16.9% |
| 2009 | -- | $38,490 +24% |
| 2008 | -- | $31,040 |
| 2007 | -- | $31,040 |
| 2006 | -- | $31,040 +20.1% |
| 2005 | -- | $25,840 |
| 2004 | -- | $25,840 -6.7% |
| 2003 | -- | $27,710 -15.9% |
| 2002 | -- | $32,940 -4.4% |
| 2001 | -- | $34,460 |
Find assessor info on the county website
BuyAbility℠ payment
Est. payment
$2,291/mo
Principal & interest
$2082
Property taxes
$209
Climate risks
Neighborhood: 72023
Nearby schools
GreatSchools rating
- 8/10Southside Elementary SchoolGrades: K-4Distance: 0.9 mi
- 6/10Cabot Junior High SouthGrades: 7-8Distance: 1.2 mi
- 8/10Cabot High SchoolGrades: 9-12Distance: 2.6 mi
