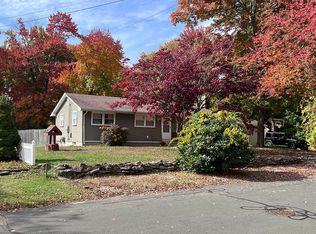Sold for $470,000
$470,000
9 Kings Road, Simsbury, CT 06089
3beds
1,575sqft
Single Family Residence
Built in 1962
0.42 Acres Lot
$483,800 Zestimate®
$298/sqft
$2,768 Estimated rent
Home value
$483,800
$440,000 - $532,000
$2,768/mo
Zestimate® history
Loading...
Owner options
Explore your selling options
What's special
Welcome to this beautiful style New England split level Home. This home shows Pride of Homeownership at its BEST! This meticulously maintained home features 3 bedrooms, updated baths, kitchen with dining area, and a living room with a bay window. Light and bright, freshly painted and gleaming hardwood floors. The lower level features a family room with new carpet and a woodstove to enjoy in the chilly weather. A full bath is located on this level for your convenience plus an office or a space of your choosing. The real show stopper of this home is the 3 season room that is private and perfect for relaxing or entertaining with family and friends. Enjoy a spacious and peaceful backyard and a walkable neighborhood. Central air for your enjoyment and a new roof in 2024. Located in one of the most sought after neighborhoods in town, walkable to Latimer Lane Elementary School and the Farmington Valley Greenway Trail. Conveniently located on the Simsbury/Avon line, shopping, restaurants and more! Make an appointment today and see what this beautiful home has to offer. Welcome to 9 Kings Road!
Zillow last checked: 8 hours ago
Listing updated: October 14, 2025 at 07:02pm
Listed by:
Gail Gene Mercey 860-916-2012,
Berkshire Hathaway NE Prop. 860-658-1981
Bought with:
Kasia Nowak, RES.0817256
KW Legacy Partners
Source: Smart MLS,MLS#: 24097424
Facts & features
Interior
Bedrooms & bathrooms
- Bedrooms: 3
- Bathrooms: 2
- Full bathrooms: 2
Primary bedroom
- Features: Hardwood Floor
- Level: Upper
- Area: 158.6 Square Feet
- Dimensions: 13 x 12.2
Bedroom
- Features: Hardwood Floor
- Level: Upper
- Area: 79.48 Square Feet
- Dimensions: 9.8 x 8.11
Bedroom
- Features: Hardwood Floor
- Level: Upper
- Area: 109.61 Square Feet
- Dimensions: 9.7 x 11.3
Family room
- Features: Fireplace, Wood Stove, Wall/Wall Carpet
- Level: Lower
- Area: 324.52 Square Feet
- Dimensions: 12.2 x 26.6
Kitchen
- Features: Dining Area, Hardwood Floor, Vinyl Floor
- Level: Main
- Area: 402.96 Square Feet
- Dimensions: 21.9 x 18.4
Living room
- Features: Bay/Bow Window, High Ceilings, Hardwood Floor
- Level: Main
- Area: 219.78 Square Feet
- Dimensions: 11.1 x 19.8
Other
- Features: Wall/Wall Carpet
- Level: Lower
- Area: 96.32 Square Feet
- Dimensions: 8.6 x 11.2
Sun room
- Features: Skylight, Beamed Ceilings, Laminate Floor
- Level: Lower
- Area: 322.92 Square Feet
- Dimensions: 13.8 x 23.4
Heating
- Forced Air, Oil
Cooling
- Central Air
Appliances
- Included: Oven/Range, Refrigerator, Dishwasher, Electric Water Heater, Water Heater
- Laundry: Lower Level
Features
- Basement: Partial
- Attic: Access Via Hatch
- Number of fireplaces: 1
Interior area
- Total structure area: 1,575
- Total interior livable area: 1,575 sqft
- Finished area above ground: 1,080
- Finished area below ground: 495
Property
Parking
- Total spaces: 1
- Parking features: Attached
- Attached garage spaces: 1
Features
- Levels: Multi/Split
Lot
- Size: 0.42 Acres
- Features: Wooded, Level, In Flood Zone
Details
- Parcel number: 696321
- Zoning: R-15
Construction
Type & style
- Home type: SingleFamily
- Architectural style: Split Level
- Property subtype: Single Family Residence
Materials
- Wood Siding
- Foundation: Concrete Perimeter
- Roof: Shingle
Condition
- New construction: No
- Year built: 1962
Utilities & green energy
- Sewer: Public Sewer
- Water: Public
Community & neighborhood
Community
- Community features: Golf, Health Club, Library, Park, Public Rec Facilities, Shopping/Mall
Location
- Region: Weatogue
- Subdivision: Weatogue
Price history
| Date | Event | Price |
|---|---|---|
| 7/11/2025 | Sold | $470,000+22.1%$298/sqft |
Source: | ||
| 6/15/2025 | Pending sale | $384,900$244/sqft |
Source: | ||
| 6/12/2025 | Listed for sale | $384,900+162%$244/sqft |
Source: | ||
| 11/22/1996 | Sold | $146,900-5.8%$93/sqft |
Source: Public Record Report a problem | ||
| 4/5/1993 | Sold | $156,000$99/sqft |
Source: Public Record Report a problem | ||
Public tax history
| Year | Property taxes | Tax assessment |
|---|---|---|
| 2025 | $6,774 +2.5% | $198,310 |
| 2024 | $6,606 +4.7% | $198,310 |
| 2023 | $6,310 +8.2% | $198,310 +31.4% |
Find assessor info on the county website
Neighborhood: Weatogue
Nearby schools
GreatSchools rating
- 9/10Latimer Lane SchoolGrades: K-6Distance: 0.2 mi
- 7/10Henry James Memorial SchoolGrades: 7-8Distance: 3 mi
- 10/10Simsbury High SchoolGrades: 9-12Distance: 2.1 mi
Schools provided by the listing agent
- Elementary: Latimer Lane
- Middle: Henry James
- High: Simsbury
Source: Smart MLS. This data may not be complete. We recommend contacting the local school district to confirm school assignments for this home.

Get pre-qualified for a loan
At Zillow Home Loans, we can pre-qualify you in as little as 5 minutes with no impact to your credit score.An equal housing lender. NMLS #10287.
