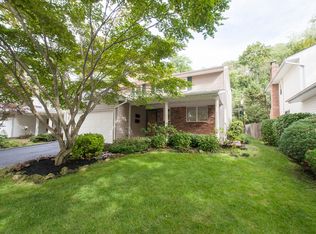Sold for $2,509,000 on 07/15/25
$2,509,000
9 Knoll Road, Sands Point, NY 11050
5beds
3,250sqft
Single Family Residence, Residential
Built in 1959
2.54 Acres Lot
$2,586,500 Zestimate®
$772/sqft
$8,382 Estimated rent
Home value
$2,586,500
$2.33M - $2.87M
$8,382/mo
Zestimate® history
Loading...
Owner options
Explore your selling options
What's special
Incredible opportunity awaits in this beautifully maintained expanded ranch in the heart of Sands Point. Set on 2.5 lush acres with favorable taxes, this home boasts five expansive bedrooms, primary ensuite with large WIC and two bedrooms with ensuite. Large EIK kitchen with high ceilings, inviting living room with fireplace, coffered ceilings and formal dining room are ideal for entertaining. Roomy three car garage. This spacious property affords the new owner ample space for expansion. Village amenities include a private community golf course, pool, dining and direct LIRR express ride to the heart of Manhattan.
Zillow last checked: 8 hours ago
Listing updated: July 15, 2025 at 01:04pm
Listed by:
Stephanie Lorber CBR SRES 917-226-6452,
Lorber Hoffman RE Group LLC 516-331-1280,
Daria K. Hoffman SRES 516-972-5648,
Lorber Hoffman RE Group LLC
Bought with:
Alexa Bodner, 10401296194
Compass Greater NY LLC
Dana L. Julien, 10401286696
Compass Greater NY LLC
Source: OneKey® MLS,MLS#: 861801
Facts & features
Interior
Bedrooms & bathrooms
- Bedrooms: 5
- Bathrooms: 6
- Full bathrooms: 5
- 1/2 bathrooms: 1
Other
- Description: Kitchen, Living Room, Dining Room, Primary Bedroom w. Ensuite and large WIC and 2 Bedrooms w. Ensuite, 2 Additional Bedrooms, 2.5 Baths, Laundry Room
- Level: First
Basement
- Description: Playroom, Storage and Utilities
Heating
- Forced Air
Cooling
- Central Air
Appliances
- Included: Dryer, Range, Refrigerator, Washer, Gas Water Heater
Features
- First Floor Bedroom, Beamed Ceilings, Cathedral Ceiling(s), Eat-in Kitchen, Primary Bathroom
- Flooring: Hardwood
- Basement: Finished,Partial
- Attic: Partial
- Has fireplace: Yes
Interior area
- Total structure area: 3,250
- Total interior livable area: 3,250 sqft
Property
Parking
- Total spaces: 3
- Parking features: Garage
- Garage spaces: 3
Lot
- Size: 2.54 Acres
Details
- Parcel number: 2251041100000050
- Special conditions: None
Construction
Type & style
- Home type: SingleFamily
- Architectural style: Exp Ranch
- Property subtype: Single Family Residence, Residential
Materials
- Stucco
Condition
- Year built: 1959
Utilities & green energy
- Sewer: Cesspool
- Water: Public
- Utilities for property: Natural Gas Connected
Community & neighborhood
Location
- Region: Port Washington
Other
Other facts
- Listing agreement: Exclusive Right To Sell
Price history
| Date | Event | Price |
|---|---|---|
| 7/15/2025 | Sold | $2,509,000+0.4%$772/sqft |
Source: | ||
| 5/23/2025 | Pending sale | $2,498,000$769/sqft |
Source: | ||
| 5/14/2025 | Listed for sale | $2,498,000-2.4%$769/sqft |
Source: | ||
| 2/12/2023 | Listing removed | -- |
Source: Owner Report a problem | ||
| 10/25/2022 | Listed for sale | $2,560,000+0%$788/sqft |
Source: Owner Report a problem | ||
Public tax history
| Year | Property taxes | Tax assessment |
|---|---|---|
| 2024 | -- | $1,830 |
| 2023 | -- | $1,830 |
| 2022 | -- | $1,830 |
Find assessor info on the county website
Neighborhood: 11050
Nearby schools
GreatSchools rating
- 7/10Guggenheim Elementary SchoolGrades: K-5Distance: 0.4 mi
- 8/10Carrie Palmer Weber Middle SchoolGrades: 6-8Distance: 2.4 mi
- 10/10Paul D Schreiber Senior High SchoolGrades: 9-12Distance: 2 mi
Schools provided by the listing agent
- Elementary: John J Daly Elementary School
- Middle: Carrie Palmer Weber Middle School
- High: Paul D Schreiber Senio High School
Source: OneKey® MLS. This data may not be complete. We recommend contacting the local school district to confirm school assignments for this home.
Sell for more on Zillow
Get a free Zillow Showcase℠ listing and you could sell for .
$2,586,500
2% more+ $51,730
With Zillow Showcase(estimated)
$2,638,230