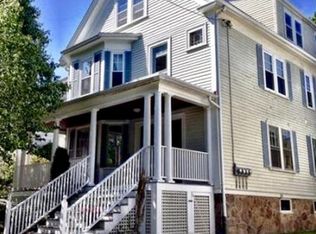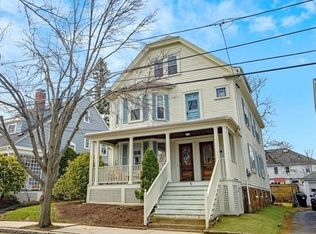Sold for $751,750
$751,750
9 Larchmont Rd, Salem, MA 01970
3beds
1,544sqft
Single Family Residence
Built in 1915
5,001 Square Feet Lot
$758,200 Zestimate®
$487/sqft
$3,405 Estimated rent
Home value
$758,200
$690,000 - $834,000
$3,405/mo
Zestimate® history
Loading...
Owner options
Explore your selling options
What's special
Nestled in a well established neighborhood of North Salem, welcome home to this quintessential & sun-filled home. This stunning Colonial is characterized with original period charm - gleaming hardwood floors, intricate woodwork details, custom built-in shelving/cabinets & blends seamlessly with newer upgrades. The living room welcomes & warms you with a gas-burning fireplace and offers open concept flow into the dining room, perfect for entertaining. An eat-in kitchen offers granite countertops, newly installed plank flooring, stainless steel appliances and gas cooking. Three graciously sized bedrooms & a full bath complete the second level. Walk-up 3rd floor access offers the perfect potential to transform approximately 400 sqft of space into add'l living. Venture outdoors & relish in a lush landscape surrounded with matured gardens, Enjoy the beauty of New England seasons from the front porch & private deck. Less than a mile to commuter rail, Rt. 128/95 and historic, downtown Salem.
Zillow last checked: 8 hours ago
Listing updated: March 21, 2025 at 02:10pm
Listed by:
Kevin Fruh 978-500-7409,
Gibson Sotheby's International Realty 978-255-3569,
Rachel Mello 781-780-1769
Bought with:
Chris McNamara
McNamara Realty, Inc.
Source: MLS PIN,MLS#: 73324198
Facts & features
Interior
Bedrooms & bathrooms
- Bedrooms: 3
- Bathrooms: 1
- Full bathrooms: 1
Primary bedroom
- Features: Ceiling Fan(s), Closet, Flooring - Hardwood
- Level: Second
- Area: 187.29
- Dimensions: 12.08 x 15.5
Bedroom 2
- Features: Closet, Flooring - Hardwood
- Level: Second
- Area: 93.75
- Dimensions: 8.33 x 11.25
Bedroom 3
- Level: Second
- Area: 131.91
- Dimensions: 12.08 x 10.92
Bathroom 1
- Features: Bathroom - With Tub & Shower, Closet - Linen, Flooring - Stone/Ceramic Tile
- Level: Second
Dining room
- Features: Flooring - Hardwood, French Doors
- Level: First
- Area: 196.96
- Dimensions: 14.5 x 13.58
Kitchen
- Features: Countertops - Stone/Granite/Solid, Stainless Steel Appliances, Gas Stove
- Level: First
- Area: 229.65
- Dimensions: 12.58 x 18.25
Living room
- Features: Flooring - Hardwood, French Doors, Cable Hookup
- Level: First
- Area: 164.25
- Dimensions: 12.17 x 13.5
Heating
- Forced Air, Natural Gas
Cooling
- None
Appliances
- Included: Range, Dishwasher, Refrigerator
Features
- Mud Room
- Flooring: Tile, Hardwood, Wood Laminate, Laminate
- Doors: Storm Door(s), French Doors
- Windows: Screens
- Basement: Full,Interior Entry
- Number of fireplaces: 1
- Fireplace features: Living Room
Interior area
- Total structure area: 1,544
- Total interior livable area: 1,544 sqft
- Finished area above ground: 1,544
Property
Parking
- Total spaces: 6
- Parking features: Detached, Paved Drive, Off Street, Paved
- Garage spaces: 1
- Uncovered spaces: 5
Features
- Patio & porch: Porch, Deck
- Exterior features: Porch, Deck, Rain Gutters, Decorative Lighting, Screens
Lot
- Size: 5,001 sqft
- Features: Level
Details
- Parcel number: M:27 L:0515,2133495
- Zoning: R1
Construction
Type & style
- Home type: SingleFamily
- Architectural style: Colonial
- Property subtype: Single Family Residence
Materials
- Frame
- Foundation: Stone
- Roof: Shingle
Condition
- Year built: 1915
Utilities & green energy
- Electric: Circuit Breakers
- Sewer: Public Sewer
- Water: Public
- Utilities for property: for Gas Range
Community & neighborhood
Community
- Community features: Public Transportation, Shopping, Park, Walk/Jog Trails, Golf, Medical Facility, Laundromat, Highway Access, House of Worship, Public School, T-Station
Location
- Region: Salem
Price history
| Date | Event | Price |
|---|---|---|
| 3/21/2025 | Sold | $751,750+7.5%$487/sqft |
Source: MLS PIN #73324198 Report a problem | ||
| 1/15/2025 | Contingent | $699,000$453/sqft |
Source: MLS PIN #73324198 Report a problem | ||
| 1/8/2025 | Listed for sale | $699,000+177.4%$453/sqft |
Source: MLS PIN #73324198 Report a problem | ||
| 1/25/2013 | Sold | $252,000-34.5%$163/sqft |
Source: Public Record Report a problem | ||
| 3/15/2004 | Sold | $385,000+151.6%$249/sqft |
Source: Public Record Report a problem | ||
Public tax history
| Year | Property taxes | Tax assessment |
|---|---|---|
| 2025 | $6,591 +0.9% | $581,200 +3.4% |
| 2024 | $6,533 +5.3% | $562,200 +13.4% |
| 2023 | $6,204 | $495,900 |
Find assessor info on the county website
Neighborhood: 01970
Nearby schools
GreatSchools rating
- 7/10Bates Elementary SchoolGrades: PK-5Distance: 0.4 mi
- 6/10Collins Middle SchoolGrades: 6-8Distance: 1.2 mi
- NASalem Prep High SchoolGrades: 9-12Distance: 0.7 mi
Schools provided by the listing agent
- Elementary: Salem
- Middle: Salem
- High: Salem
Source: MLS PIN. This data may not be complete. We recommend contacting the local school district to confirm school assignments for this home.
Get a cash offer in 3 minutes
Find out how much your home could sell for in as little as 3 minutes with a no-obligation cash offer.
Estimated market value$758,200
Get a cash offer in 3 minutes
Find out how much your home could sell for in as little as 3 minutes with a no-obligation cash offer.
Estimated market value
$758,200

