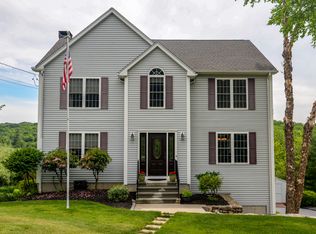Sold for $492,500
$492,500
9 Legion Road, Seymour, CT 06483
4beds
2,166sqft
Single Family Residence
Built in 2001
0.55 Acres Lot
$517,100 Zestimate®
$227/sqft
$3,267 Estimated rent
Home value
$517,100
$455,000 - $584,000
$3,267/mo
Zestimate® history
Loading...
Owner options
Explore your selling options
What's special
Come and take a look at this desirable four bedroom colonial with front porch that is located on a private cul-de-sac street near parks and Chatfield-LoPresti Elementary School. Sit out on your front porch and have your morning coffee or evening glass of wine. The large kitchen with granite counters is open to the family room with propane fireplace and slider to the deck. Currently, the living room is being used as an exercise room. The dining room is right off the kitchen. The main level has hardwood floors. The oversized primary bedroom has a full bath and ample closet space. Three other bedrooms, a hallway full bath and separate laundry area complete the second floor. There's a half bath and playroom area in the lower level which leads to the two-car-under garage. The deck off the kitchen/family room has a gazebo which is staying. Bring your decorating ideas, paint brushes and some energy to make this home your own. 9 Legion Rd is conveniently located near Route 67, Route 8 and the train station for easy commuting and is close to French Memorial Park, shopping and the downtown area. Chatfield Park is just down the street. The jetted tub is not working and will not be repaired. Inspections are for informational purposes only.
Zillow last checked: 8 hours ago
Listing updated: January 31, 2025 at 10:24am
Listed by:
Donna Matula 203-217-1043,
William Raveis Real Estate 203-264-8180
Bought with:
Zulal Zulali, REB.0790591
Zylali Realty, LLC
Source: Smart MLS,MLS#: 24029346
Facts & features
Interior
Bedrooms & bathrooms
- Bedrooms: 4
- Bathrooms: 4
- Full bathrooms: 2
- 1/2 bathrooms: 2
Primary bedroom
- Features: Full Bath, Walk-In Closet(s), Wall/Wall Carpet
- Level: Upper
- Area: 225.75 Square Feet
- Dimensions: 17.5 x 12.9
Bedroom
- Features: Wall/Wall Carpet
- Level: Upper
- Area: 138.37 Square Feet
- Dimensions: 10.1 x 13.7
Bedroom
- Features: Wall/Wall Carpet
- Level: Upper
- Area: 139.1 Square Feet
- Dimensions: 13 x 10.7
Bedroom
- Features: Wall/Wall Carpet
- Level: Upper
- Area: 120.96 Square Feet
- Dimensions: 9.6 x 12.6
Dining room
- Features: Hardwood Floor
- Level: Main
- Area: 174.36 Square Feet
- Dimensions: 13.11 x 13.3
Family room
- Features: Gas Log Fireplace, Hardwood Floor
- Level: Main
- Area: 284.2 Square Feet
- Dimensions: 14 x 20.3
Kitchen
- Features: Granite Counters
- Level: Main
- Area: 239.08 Square Feet
- Dimensions: 13.9 x 17.2
Living room
- Features: Hardwood Floor
- Level: Main
- Area: 146.53 Square Feet
- Dimensions: 12.1 x 12.11
Rec play room
- Level: Lower
- Area: 201.03 Square Feet
- Dimensions: 12.11 x 16.6
Heating
- Hot Water, Propane
Cooling
- Central Air
Appliances
- Included: Electric Range, Microwave, Dishwasher, Disposal
- Laundry: Upper Level
Features
- Windows: Thermopane Windows
- Basement: Partial,Garage Access,Liveable Space
- Attic: Pull Down Stairs
- Number of fireplaces: 1
Interior area
- Total structure area: 2,166
- Total interior livable area: 2,166 sqft
- Finished area above ground: 2,166
Property
Parking
- Total spaces: 2
- Parking features: Attached, Garage Door Opener
- Attached garage spaces: 2
Features
- Patio & porch: Porch, Deck
- Exterior features: Sidewalk, Rain Gutters
Lot
- Size: 0.55 Acres
- Features: Level, Sloped, Cul-De-Sac
Details
- Parcel number: 1319710
- Zoning: R18
Construction
Type & style
- Home type: SingleFamily
- Architectural style: Colonial
- Property subtype: Single Family Residence
Materials
- Vinyl Siding
- Foundation: Concrete Perimeter
- Roof: Asphalt
Condition
- New construction: No
- Year built: 2001
Utilities & green energy
- Sewer: Public Sewer
- Water: Public
- Utilities for property: Underground Utilities, Cable Available
Green energy
- Energy efficient items: Thermostat, Windows
Community & neighborhood
Community
- Community features: Basketball Court, Near Public Transport, Golf, Health Club, Library, Park, Shopping/Mall, Tennis Court(s)
Location
- Region: Seymour
- Subdivision: Skokorat
Price history
| Date | Event | Price |
|---|---|---|
| 1/30/2025 | Sold | $492,500-3.4%$227/sqft |
Source: | ||
| 1/8/2025 | Listed for sale | $510,000$235/sqft |
Source: | ||
| 12/14/2024 | Pending sale | $510,000$235/sqft |
Source: | ||
| 10/22/2024 | Price change | $510,000-2.9%$235/sqft |
Source: | ||
| 10/20/2024 | Listed for sale | $525,000$242/sqft |
Source: | ||
Public tax history
| Year | Property taxes | Tax assessment |
|---|---|---|
| 2025 | $9,446 +13.9% | $340,760 +51.3% |
| 2024 | $8,296 +2.4% | $225,190 |
| 2023 | $8,102 +1.1% | $225,190 |
Find assessor info on the county website
Neighborhood: 06483
Nearby schools
GreatSchools rating
- 7/10Chatfield Lopresti Elementary SchoolGrades: PK-5Distance: 0.5 mi
- 6/10Seymour Middle SchoolGrades: 6-8Distance: 3.6 mi
- 5/10Seymour High SchoolGrades: 9-12Distance: 3 mi
Schools provided by the listing agent
- Elementary: Chatfield - LoPresti
- Middle: Seymour
- High: Seymour
Source: Smart MLS. This data may not be complete. We recommend contacting the local school district to confirm school assignments for this home.
Get pre-qualified for a loan
At Zillow Home Loans, we can pre-qualify you in as little as 5 minutes with no impact to your credit score.An equal housing lender. NMLS #10287.
Sell for more on Zillow
Get a Zillow Showcase℠ listing at no additional cost and you could sell for .
$517,100
2% more+$10,342
With Zillow Showcase(estimated)$527,442
