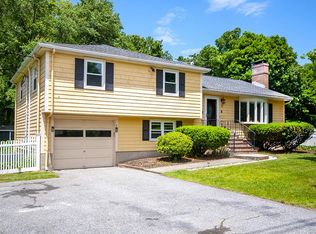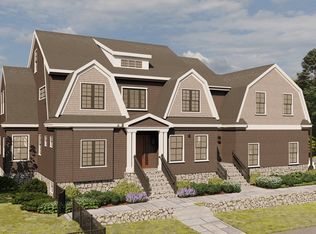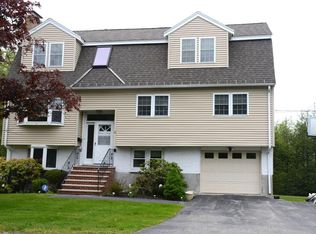A multi-level home, available in Lexington is ready for move in! The living room and dining room are adjacent to the kitchen and both let in beautiful natural light! The kitchen has newly updated granite countertops, Stainless steel appliances (dishwasher and microwave were updated within last year), giving the kitchen a modern look. The upper level includes three good-sized bedrooms, as well as one and a half bath. The lower levels have one of two fireplaces in the house, as well as a large family area, separate guest bedroom, full bath. Hardwood floors, updated tiled baths, high efficiency heating system, new water heater. Fenced large flat backyard and a deck to relax and enjoy your evenings. Convenient commuting location.
This property is off market, which means it's not currently listed for sale or rent on Zillow. This may be different from what's available on other websites or public sources.


