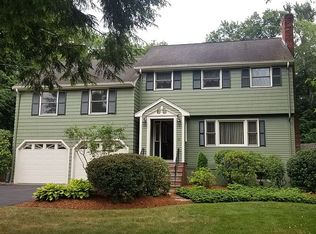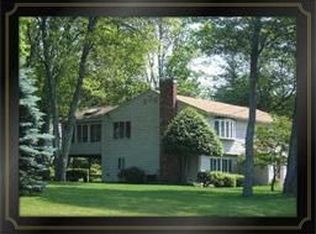Sold for $959,000
$959,000
9 Longmeadow Rd, Medfield, MA 02052
3beds
2,081sqft
Single Family Residence
Built in 1965
0.48 Acres Lot
$1,032,800 Zestimate®
$461/sqft
$4,764 Estimated rent
Home value
$1,032,800
$981,000 - $1.08M
$4,764/mo
Zestimate® history
Loading...
Owner options
Explore your selling options
What's special
Rare opportunity to move into a meticulously maintained property in a desirable Medfield neighborhood. This inviting home has many upgrades and features including gorgeous hardwood floors. The recently renovated kitchen has updated cabinets, counters and stainless appliances. Adjacent is the large family room featuring a large picture window and marble fireplace. Spacious main-floor bedrooms, primary with private bathroom. Beautiful four season porch with sliding glass doors that leads to a backyard oasis that includes a generous sized firepit. Lower level perfect for guests or use as a bedroom with a large closet and full bath. Family room in lower level with brick fireplace and separate office space. Opportunity awaits! Come see all the town of Medfield has to offer.
Zillow last checked: 8 hours ago
Listing updated: August 31, 2023 at 12:47pm
Listed by:
John Hughes 508-259-5613,
Dover Country Properties Inc. 508-785-1550,
Leslie Hughes 508-232-0453
Bought with:
Munjeet Geyer
Engel & Volkers Wellesley
Source: MLS PIN,MLS#: 73135416
Facts & features
Interior
Bedrooms & bathrooms
- Bedrooms: 3
- Bathrooms: 3
- Full bathrooms: 3
Primary bedroom
- Features: Bathroom - Full, Closet, Flooring - Hardwood
- Level: First
- Area: 154
- Dimensions: 14 x 11
Bedroom 2
- Features: Closet, Flooring - Hardwood
- Level: First
- Area: 140
- Dimensions: 10 x 14
Bedroom 3
- Features: Closet, Flooring - Hardwood
- Level: First
- Area: 110
- Dimensions: 10 x 11
Dining room
- Features: Flooring - Hardwood
- Level: First
- Area: 110
- Dimensions: 10 x 11
Family room
- Level: Basement
- Area: 208
- Dimensions: 16 x 13
Kitchen
- Features: Flooring - Hardwood, Countertops - Stone/Granite/Solid, Cabinets - Upgraded, Recessed Lighting, Stainless Steel Appliances
- Level: First
- Area: 120
- Dimensions: 12 x 10
Living room
- Features: Flooring - Hardwood
- Level: First
- Area: 238
- Dimensions: 17 x 14
Office
- Level: Basement
- Area: 100
- Dimensions: 10 x 10
Heating
- Baseboard, Natural Gas
Cooling
- Central Air
Appliances
- Included: Range, Dishwasher, Trash Compactor, Microwave, Refrigerator, Washer, Dryer
- Laundry: In Basement
Features
- Play Room, Office, Sun Room
- Flooring: Wood, Carpet
- Basement: Full
- Number of fireplaces: 2
- Fireplace features: Living Room
Interior area
- Total structure area: 2,081
- Total interior livable area: 2,081 sqft
Property
Parking
- Total spaces: 4
- Parking features: Attached, Paved Drive, Off Street
- Attached garage spaces: 1
- Uncovered spaces: 3
Features
- Patio & porch: Porch - Enclosed, Patio
- Exterior features: Porch - Enclosed, Patio
Lot
- Size: 0.48 Acres
- Features: Wooded
Details
- Parcel number: M:0072 B:0000 L:0025,115539
- Zoning: RT
Construction
Type & style
- Home type: SingleFamily
- Architectural style: Split Entry
- Property subtype: Single Family Residence
- Attached to another structure: Yes
Materials
- Frame
- Foundation: Concrete Perimeter
- Roof: Shingle
Condition
- Year built: 1965
Utilities & green energy
- Sewer: Public Sewer
- Water: Public
- Utilities for property: for Gas Range
Community & neighborhood
Location
- Region: Medfield
Price history
| Date | Event | Price |
|---|---|---|
| 8/31/2023 | Sold | $959,000+7.2%$461/sqft |
Source: MLS PIN #73135416 Report a problem | ||
| 7/12/2023 | Listed for sale | $895,000+68.9%$430/sqft |
Source: MLS PIN #73135416 Report a problem | ||
| 7/25/2014 | Sold | $529,900$255/sqft |
Source: C21 Commonwealth Sold #71681269_02052 Report a problem | ||
| 6/7/2014 | Price change | $529,900-1.9%$255/sqft |
Source: CENTURY 21 Commonwealth #71681269 Report a problem | ||
| 5/15/2014 | Listed for sale | $539,900$259/sqft |
Source: Century 21 Commonwealth #71681269 Report a problem | ||
Public tax history
| Year | Property taxes | Tax assessment |
|---|---|---|
| 2025 | $11,843 +10.9% | $858,200 +17.7% |
| 2024 | $10,675 +5.5% | $729,200 +11.2% |
| 2023 | $10,117 +0.2% | $655,700 +13.1% |
Find assessor info on the county website
Neighborhood: 02052
Nearby schools
GreatSchools rating
- NAMemorial SchoolGrades: PK-1Distance: 1.4 mi
- 7/10Thomas Blake Middle SchoolGrades: 6-8Distance: 2.3 mi
- 9/10Medfield Senior High SchoolGrades: 9-12Distance: 2.3 mi
Get a cash offer in 3 minutes
Find out how much your home could sell for in as little as 3 minutes with a no-obligation cash offer.
Estimated market value$1,032,800
Get a cash offer in 3 minutes
Find out how much your home could sell for in as little as 3 minutes with a no-obligation cash offer.
Estimated market value
$1,032,800

