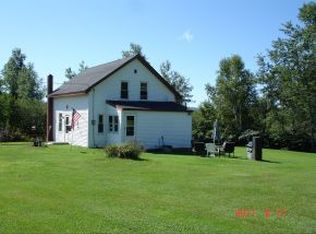Pilots, ATV'ers, Snowmobilers! Check out this authentic log home in beautiful Milan NH. Privacy and seclusion on nearly 13 acres off a country road. Private well and septic affords the option of going off grid or enjoy the convenience country living with full utilities and a nearby municipal airport. Spectacular master suite on the upper level with a patio door leading out to a deck. Enjoy occasional wildlife like deer and moose in your yard. Large 27 foot wrap around covered porch for relaxing. Two more bedrooms on the main level as well as a nice living room and full kitchen and dining area. Optional heat with pellet stove, or oil fired furnace, remote controlled ceiling fans, and a large finished room in the basement for guests, "(wo)man" cave or play/game room. Three car garage with storage loft, ATV included for play or plowing. Sit by your pool or ride or snowmobile from your door. Fishing, hiking, boating and more at your doorstep. The Great North Woods awaits!
This property is off market, which means it's not currently listed for sale or rent on Zillow. This may be different from what's available on other websites or public sources.

