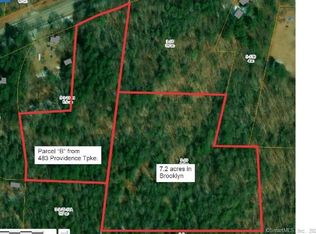Sold for $300,000
$300,000
9 Main Street, Hampton, CT 06247
3beds
1,858sqft
Single Family Residence
Built in 1744
2.13 Acres Lot
$300,100 Zestimate®
$161/sqft
$2,884 Estimated rent
Home value
$300,100
$276,000 - $327,000
$2,884/mo
Zestimate® history
Loading...
Owner options
Explore your selling options
What's special
BRAND NEW SEPTIC going in! NEW Roof on outbuilding! OVERSIZED detached 2 car garage built in 2008 w/ LARGE LOFT above would make a great office. Rustic Gambrel on 2 acres +/- with lots of character awaits your finishing touches with trim, Moulding and paint. BEAUTIFUL eat in kitchen w/ GRANITE COUNTERS and breakfast bar w/ FRENCH doors leading to back yard and formal dining w/ FIREPLACE and wide plank flooring. LARGE living room w/ Brick fireplace and wide plank flooring. Full bath w/ laundry for convenience. HARDWOOD STAIRS lead to Primary bedroom and 2 additional bedrooms with a full bathroom. 2016 UPDATED electrical, 2007 furnace, and hot water heater. Center chimney rebuilt. Walls are DRY WALL. CAMERAS-DO NOT GO ON PROPERTY-THANKYOU!
Zillow last checked: 8 hours ago
Listing updated: December 29, 2025 at 12:12pm
Listed by:
Christine Johnson (860)803-5915,
RE/MAX One 860-444-7362
Bought with:
Alexandra Riccardi, RES.0828562
William Raveis Real Estate
Source: Smart MLS,MLS#: 24131176
Facts & features
Interior
Bedrooms & bathrooms
- Bedrooms: 3
- Bathrooms: 3
- Full bathrooms: 2
- 1/2 bathrooms: 1
Primary bedroom
- Level: Upper
Bedroom
- Level: Upper
Bedroom
- Level: Upper
Dining room
- Level: Main
Kitchen
- Level: Main
Living room
- Level: Main
Heating
- Forced Air, Propane
Cooling
- None
Appliances
- Included: Oven/Range, Dishwasher, Water Heater
- Laundry: Main Level
Features
- Open Floorplan
- Basement: Partial
- Attic: Access Via Hatch
- Number of fireplaces: 2
Interior area
- Total structure area: 1,858
- Total interior livable area: 1,858 sqft
- Finished area above ground: 1,858
Property
Parking
- Total spaces: 2
- Parking features: Detached
- Garage spaces: 2
Lot
- Size: 2.13 Acres
- Features: Corner Lot, Few Trees, Open Lot
Details
- Parcel number: 1685401
- Zoning: res
Construction
Type & style
- Home type: SingleFamily
- Architectural style: Other
- Property subtype: Single Family Residence
Materials
- Clapboard
- Foundation: Stone
- Roof: Asphalt
Condition
- New construction: No
- Year built: 1744
Utilities & green energy
- Sewer: Septic Tank
- Water: Well
Community & neighborhood
Location
- Region: Hampton
Price history
| Date | Event | Price |
|---|---|---|
| 12/29/2025 | Sold | $300,000+0%$161/sqft |
Source: | ||
| 10/7/2025 | Pending sale | $299,900$161/sqft |
Source: | ||
| 10/3/2025 | Listed for sale | $299,900-25%$161/sqft |
Source: | ||
| 9/27/2025 | Listing removed | $399,900$215/sqft |
Source: | ||
| 9/14/2025 | Pending sale | $399,900$215/sqft |
Source: | ||
Public tax history
| Year | Property taxes | Tax assessment |
|---|---|---|
| 2025 | $5,887 +17.5% | $240,490 |
| 2024 | $5,009 +26.9% | $240,490 +47.7% |
| 2023 | $3,947 +7.8% | $162,810 |
Find assessor info on the county website
Neighborhood: 06247
Nearby schools
GreatSchools rating
- NAHampton Elementary SchoolGrades: PK-6Distance: 1.7 mi
- 4/10Parish Hill High SchoolGrades: 7-12Distance: 2.7 mi

Get pre-qualified for a loan
At Zillow Home Loans, we can pre-qualify you in as little as 5 minutes with no impact to your credit score.An equal housing lender. NMLS #10287.

