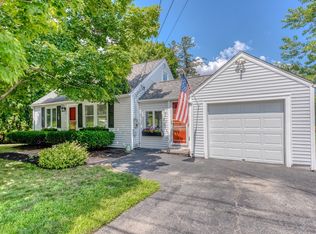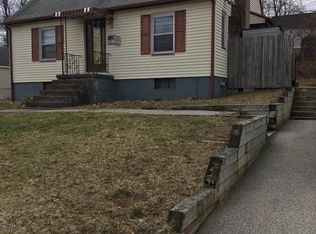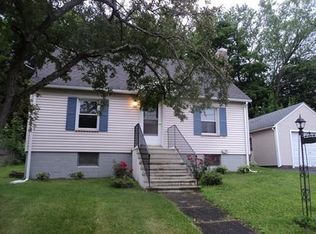** MULTIPLE OFFERS, All offers will be reviewed today (Wednesday) at 5pm**Move right into this 2 bedroom, 1 bath ranch in an extremely convenient location! Updated galley kitchen with all new appliances, countertops, and backsplash. Freshly painted, new carpeting in bedrooms and basement, and hardwood floors have been refinished. Vinyl siding, replacement windows, newer roof, and driveway adds to the low maintenance living associated with this home. The basement is finished and ready for a family room, mantown or toy room. Room for a third bedroom or office too. Most major items have been updated but some smaller maintenance items could use attention. See disclosures.
This property is off market, which means it's not currently listed for sale or rent on Zillow. This may be different from what's available on other websites or public sources.


